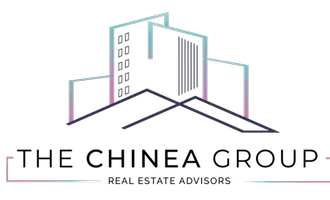4425 SW 52 CIR #102 Ocala, FL 34474
UPDATED:
11/22/2024 11:30 PM
Key Details
Property Type Townhouse
Sub Type Townhouse
Listing Status Active
Purchase Type For Sale
Square Footage 1,584 sqft
Price per Sqft $157
Subdivision Wynchase & Brighton Townho
MLS Listing ID A11676208
Style Split Level
Bedrooms 3
Full Baths 2
Half Baths 1
Construction Status Resale
HOA Fees $365/mo
HOA Y/N Yes
Year Built 2008
Annual Tax Amount $3,376
Tax Year 2023
Property Description
Location
State FL
County Marion
Community Wynchase & Brighton Townho
Area 5940 Florida Other
Interior
Interior Features First Floor Entry, Living/Dining Room, Tub Shower, Upper Level Primary, Walk-In Closet(s)
Heating Central
Cooling Central Air
Flooring Carpet, Wood
Furnishings Unfurnished
Window Features Blinds
Appliance Dryer, Dishwasher, Electric Range, Electric Water Heater, Microwave, Refrigerator
Laundry Washer Hookup, Dryer Hookup
Exterior
Exterior Feature Patio
Parking Features Attached
Garage Spaces 1.0
Pool Association
Amenities Available Clubhouse, Fitness Center, Playground, Pool, Trail(s)
View Y/N Yes
View Water
Porch Patio
Garage Yes
Building
Foundation Slab
Architectural Style Split Level
Level or Stories Multi/Split
Structure Type Stucco
Construction Status Resale
Others
Pets Allowed No Pet Restrictions, Yes
HOA Fee Include Common Areas,Maintenance Grounds,Pool(s)
Senior Community No
Tax ID 2386-531-000
Security Features Key Card Entry,Other
Acceptable Financing Cash, Conventional, FHA, VA Loan
Listing Terms Cash, Conventional, FHA, VA Loan
Pets Allowed No Pet Restrictions, Yes



