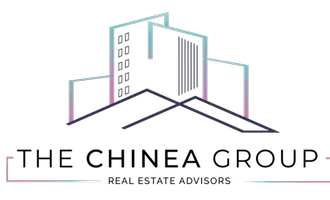11150 Stonewood Forest Trl Boynton Beach, FL 33473
UPDATED:
12/24/2024 05:06 AM
Key Details
Property Type Single Family Home
Sub Type Single Family Residence
Listing Status Active
Purchase Type For Sale
Square Footage 4,861 sqft
Price per Sqft $720
Subdivision Canyon Isles 2
MLS Listing ID A11713806
Style Two Story
Bedrooms 5
Full Baths 4
Half Baths 1
Construction Status Resale
HOA Fees $1,200/qua
HOA Y/N Yes
Year Built 2006
Annual Tax Amount $16,465
Tax Year 2024
Lot Size 0.342 Acres
Property Description
Location
State FL
County Palm Beach
Community Canyon Isles 2
Area 4740
Direction Turnpike to Boynton Beach Blvd (Exit 86), West to Lyons South, to Canyon Isles entrance (Meadow Lake Dr), once you pass the gate go straight to Stonewood Forest Trail, Left to corner house on Right. Use front entrance on Lyons (back is for residents).
Interior
Interior Features Bedroom on Main Level, Closet Cabinetry, Fireplace, Kitchen Island, Main Level Primary, Pantry, Walk-In Closet(s), Loft
Heating Central
Cooling Central Air
Flooring Marble, Wood
Equipment Intercom
Furnishings Partially
Fireplace Yes
Appliance Dryer, Dishwasher, Electric Range, Ice Maker, Microwave, Refrigerator, Washer
Exterior
Exterior Feature Fence, Patio, Storm/Security Shutters
Parking Features Attached
Garage Spaces 3.0
Pool In Ground, Pool, Community
Community Features Clubhouse, Gated, Maintained Community, Park, Pool
Utilities Available Cable Available
View Garden, Pool
Roof Type Spanish Tile
Porch Patio
Garage Yes
Building
Lot Description 1/4 to 1/2 Acre Lot
Faces West
Story 2
Sewer Public Sewer
Water Public
Architectural Style Two Story
Level or Stories Two
Structure Type Block,Stucco
Construction Status Resale
Others
Pets Allowed No Pet Restrictions, Yes
Senior Community No
Tax ID 00424532030001320
Security Features Gated Community,Smoke Detector(s)
Acceptable Financing Cash, Conventional
Listing Terms Cash, Conventional
Pets Allowed No Pet Restrictions, Yes



