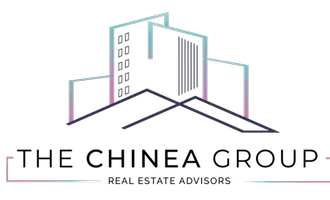14842 Rapolla Dr Delray Beach, FL 33446
UPDATED:
01/14/2025 09:02 PM
Key Details
Property Type Single Family Home
Sub Type Single Family Residence
Listing Status Active
Purchase Type For Sale
Square Footage 1,809 sqft
Price per Sqft $403
Subdivision Villaggio Reserve
MLS Listing ID A11714123
Style Detached,One Story
Bedrooms 3
Full Baths 2
Half Baths 1
Construction Status Resale
HOA Fees $605/mo
HOA Y/N Yes
Year Built 2015
Annual Tax Amount $7,101
Tax Year 2024
Lot Size 4,861 Sqft
Property Description
Location
State FL
County Palm Beach
Community Villaggio Reserve
Area 4630
Direction Ponte Vecchio at Villaggio Reserve
Interior
Interior Features Breakfast Bar, Closet Cabinetry, Dual Sinks, Garden Tub/Roman Tub, High Ceilings, Kitchen Island, Living/Dining Room, Pantry, Separate Shower, Walk-In Closet(s)
Heating Central
Cooling Central Air, Ceiling Fan(s)
Flooring Carpet, Tile
Window Features Blinds,Impact Glass
Appliance Built-In Oven, Dryer, Dishwasher, Electric Range, Electric Water Heater, Disposal, Microwave, Refrigerator, Washer
Exterior
Exterior Feature Enclosed Porch, Patio, Security/High Impact Doors
Parking Features Attached
Garage Spaces 2.0
Pool None, Community
Community Features Clubhouse, Fitness, Game Room, Gated, Home Owners Association, Maintained Community, Other, Park, Pickleball, Property Manager On-Site, Pool, See Remarks, Tennis Court(s)
Utilities Available Cable Available
Waterfront Description Canal Front
View Y/N Yes
View Canal, Water
Roof Type Spanish Tile
Porch Patio, Porch, Screened
Garage Yes
Building
Lot Description Sprinklers Automatic, < 1/4 Acre
Faces South
Story 1
Sewer Public Sewer
Water Public
Architectural Style Detached, One Story
Structure Type Block
Construction Status Resale
Schools
Elementary Schools Hagen Road
Middle Schools Carver; G.W.
High Schools Spanish River Community
Others
Pets Allowed Conditional, Yes
HOA Fee Include Cable TV,Maintenance Grounds,Recreation Facilities
Senior Community Yes
Tax ID 00424616293020360
Security Features Security System Owned,Gated Community
Acceptable Financing Cash, Conventional, FHA, VA Loan
Listing Terms Cash, Conventional, FHA, VA Loan
Pets Allowed Conditional, Yes



