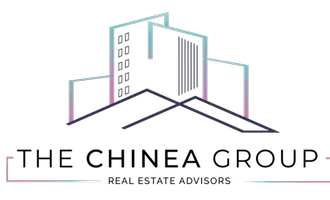1506 SE 5th St Homestead, FL 33033
UPDATED:
01/22/2025 04:00 AM
Key Details
Property Type Single Family Home
Sub Type Single Family Residence
Listing Status Active
Purchase Type For Sale
Square Footage 1,597 sqft
Price per Sqft $429
Subdivision Tennessee Estates
MLS Listing ID A11728865
Style Detached,One Story
Bedrooms 4
Full Baths 2
Construction Status Resale
HOA Y/N No
Year Built 2017
Annual Tax Amount $6,216
Tax Year 2024
Lot Size 7,500 Sqft
Property Description
Location
State FL
County Miami-dade
Community Tennessee Estates
Area 79
Direction Turnpike south to exit 2, turn left (east) onto Campbell Drive (SW 312 Street), drive east until NE 18th Avenue (southwest 162nd Avenue) and make a left proceed to 5th street make a right and the property will be on your left-hand side on 5th st.
Interior
Interior Features Bedroom on Main Level, Closet Cabinetry, Dining Area, Separate/Formal Dining Room, First Floor Entry, Main Level Primary, Pantry, Split Bedrooms, Walk-In Closet(s), Attic
Heating Electric
Cooling Electric
Flooring Tile
Furnishings Unfurnished
Window Features Blinds
Appliance Dryer, Dishwasher, Electric Range, Disposal, Microwave, Refrigerator, Washer
Exterior
Exterior Feature Fence, Fruit Trees, Patio, Storm/Security Shutters
Parking Features Attached
Garage Spaces 2.0
Pool Heated, Pool, Pool/Spa Combo
View Y/N No
View None
Roof Type Spanish Tile
Porch Patio
Garage Yes
Building
Lot Description < 1/4 Acre
Faces North
Story 1
Sewer Public Sewer
Water Public
Architectural Style Detached, One Story
Structure Type Block
Construction Status Resale
Others
Senior Community No
Tax ID 10-79-17-016-1520
Security Features Smoke Detector(s)
Acceptable Financing Cash, Conventional, FHA, VA Loan
Listing Terms Cash, Conventional, FHA, VA Loan
Special Listing Condition Listed As-Is



