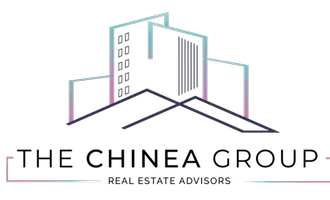1198 N Country Club Dr Crystal River, FL 34429
UPDATED:
Key Details
Property Type Single Family Home
Sub Type Single Family Residence
Listing Status Active
Purchase Type For Sale
Square Footage 2,671 sqft
Price per Sqft $112
Subdivision Paradise Country Club
MLS Listing ID A11771296
Style Detached,One Story
Bedrooms 2
Full Baths 3
Construction Status Resale
HOA Y/N No
Year Built 1960
Annual Tax Amount $1,017
Tax Year 2024
Property Sub-Type Single Family Residence
Property Description
This traditional-style residence nestled in the picturesque community of Crystal River, Florida has generously sized master suite with 1 additional bedroom and a den that can accommodate family members or be transformed into home offices or guest rooms.
Located just a short drive from Hunter Springs & 3 Sisters Springs, the Gulf and the Manatees!
Conveniently close to shopping centers, restaurants you can also enjoy of bike path, golfing, boating, fishing and the lively downtown activities!
NO HOA! Roof is from 2014. Property exterior wall is concrete block stucco.
Being sold "AS IS" (with right of inspections). Easy to show.
Location
State FL
County Citrus
Community Paradise Country Club
Area 5940 Florida Other
Direction USE GPS
Interior
Interior Features Entrance Foyer, First Floor Entry, Fireplace, Sitting Area in Primary, Split Bedrooms, Walk-In Closet(s)
Heating Central
Cooling Central Air
Flooring Other
Furnishings Unfurnished
Fireplace Yes
Appliance Dryer, Dishwasher, Electric Range, Electric Water Heater, Microwave, Refrigerator, Washer
Laundry Washer Hookup, Dryer Hookup
Exterior
Exterior Feature Enclosed Porch, Other, Patio, Room For Pool
Parking Features Attached
Garage Spaces 2.0
Pool None
Utilities Available Cable Available
View Golf Course
Roof Type Shingle
Porch Patio, Porch, Screened
Garage Yes
Private Pool No
Building
Lot Description 1/4 to 1/2 Acre Lot
Faces East
Story 1
Sewer Public Sewer
Water Public
Architectural Style Detached, One Story
Structure Type Block
Construction Status Resale
Others
Pets Allowed No Pet Restrictions, Yes
Senior Community No
Tax ID 17E18S330110000A00010
Ownership Sole Proprietor
Acceptable Financing Cash, Conventional, VA Loan
Listing Terms Cash, Conventional, VA Loan
Pets Allowed No Pet Restrictions, Yes
Virtual Tour https://www.propertypanorama.com/instaview/mia/A11771296



