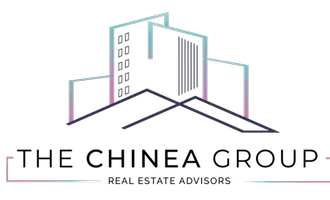18960 NW 10th St Pembroke Pines, FL 33029
UPDATED:
Key Details
Property Type Single Family Home
Sub Type Single Family Residence
Listing Status Pending
Purchase Type For Sale
Square Footage 2,808 sqft
Price per Sqft $302
Subdivision Kensington
MLS Listing ID A11741727
Style Detached,Mediterranean,Two Story
Bedrooms 4
Full Baths 3
Construction Status Resale
HOA Fees $402/qua
HOA Y/N Yes
Year Built 1993
Annual Tax Amount $3,986
Tax Year 2024
Contingent Pending Inspections
Lot Size 8,314 Sqft
Property Sub-Type Single Family Residence
Property Description
Location
State FL
County Broward
Community Kensington
Area 3980
Direction IMAPP,GOOGLE MAPS,WAZE
Interior
Interior Features Built-in Features, Bedroom on Main Level, Breakfast Area, Dining Area, Separate/Formal Dining Room, Eat-in Kitchen, French Door(s)/Atrium Door(s), First Floor Entry, Jetted Tub, Pantry, Separate Shower, Upper Level Primary, Vaulted Ceiling(s), Bar
Heating Central
Cooling Central Air, Ceiling Fan(s)
Flooring Hardwood, Other, Vinyl, Wood
Window Features Impact Glass
Appliance Dryer, Dishwasher, Electric Range, Disposal, Ice Maker, Microwave, Refrigerator, Washer
Exterior
Exterior Feature Balcony, Fence, Security/High Impact Doors
Parking Features Attached
Garage Spaces 2.0
Pool In Ground, Pool
Community Features Home Owners Association, Maintained Community
Utilities Available Cable Available
Waterfront Description Lake Front
View Y/N Yes
View Lake
Roof Type Spanish Tile
Porch Balcony, Open
Garage Yes
Private Pool Yes
Building
Lot Description < 1/4 Acre
Faces East
Story 2
Sewer Public Sewer
Water Public
Architectural Style Detached, Mediterranean, Two Story
Level or Stories Two
Structure Type Block
Construction Status Resale
Schools
Elementary Schools Chapel Trail
Middle Schools Silver Trail
High Schools West Broward
Others
Pets Allowed No Pet Restrictions, Yes
Senior Community No
Tax ID 513911090300
Security Features Smoke Detector(s)
Acceptable Financing Cash, Conventional
Listing Terms Cash, Conventional
Special Listing Condition Listed As-Is
Pets Allowed No Pet Restrictions, Yes
Virtual Tour https://www.propertypanorama.com/instaview/mia/A11741727



