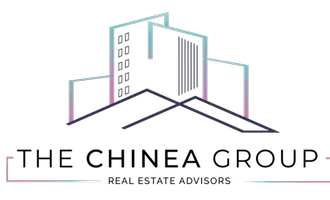7141 Mariana Ct Boca Raton, FL 33433
UPDATED:
Key Details
Property Type Single Family Home
Sub Type Single Family Residence
Listing Status Active
Purchase Type For Sale
Square Footage 2,950 sqft
Price per Sqft $745
Subdivision Encantada
MLS Listing ID A11781777
Style Contemporary/Modern
Bedrooms 6
Full Baths 4
Half Baths 1
Construction Status Resale
HOA Fees $400/mo
HOA Y/N Yes
Year Built 1991
Annual Tax Amount $8,522
Tax Year 2024
Lot Size 0.315 Acres
Property Sub-Type Single Family Residence
Property Description
Location
State FL
County Palm Beach
Community Encantada
Area 4680
Direction From US1, West on SW 18th street. Left after power line road into Encantada.
Interior
Interior Features Breakfast Bar, Built-in Features, Breakfast Area, Closet Cabinetry, Dining Area, Separate/Formal Dining Room, Dual Sinks, Entrance Foyer, Eat-in Kitchen, Garden Tub/Roman Tub, High Ceilings, Custom Mirrors, Main Level Primary, Skylights, Separate Shower, Walk-In Closet(s)
Heating Central, Electric
Cooling Central Air
Flooring Carpet, Ceramic Tile, Tile
Window Features Skylight(s)
Appliance Built-In Oven, Dryer, Dishwasher, Electric Range, Electric Water Heater, Disposal, Ice Maker, Microwave, Refrigerator, Washer
Exterior
Exterior Feature Patio
Parking Features Attached
Garage Spaces 2.0
Pool Concrete, Gunite, Pool
Community Features Sidewalks
View Garden
Roof Type Concrete
Porch Patio
Garage Yes
Private Pool Yes
Building
Lot Description 1/4 to 1/2 Acre Lot
Faces West
Sewer Public Sewer
Water Public
Architectural Style Contemporary/Modern
Structure Type Block
Construction Status Resale
Schools
Elementary Schools Del Prado
Middle Schools Omni
High Schools Spanish River Community
Others
Senior Community No
Tax ID 00424733030010650
Acceptable Financing Cash, Conventional
Listing Terms Cash, Conventional
Virtual Tour https://www.propertypanorama.com/instaview/mia/A11781777



