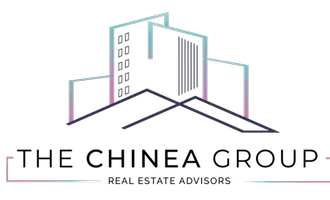19313 NW 11th St Pembroke Pines, FL 33029
UPDATED:
Key Details
Property Type Single Family Home
Sub Type Single Family Residence
Listing Status Active
Purchase Type For Sale
Square Footage 2,420 sqft
Price per Sqft $351
Subdivision Ameritrail Section Two
MLS Listing ID A11782079
Style Detached,Two Story
Bedrooms 4
Full Baths 3
Construction Status Resale
HOA Fees $528/qua
HOA Y/N Yes
Year Built 1994
Annual Tax Amount $4,983
Tax Year 2024
Lot Size 8,580 Sqft
Property Sub-Type Single Family Residence
Property Description
Location
State FL
County Broward
Community Ameritrail Section Two
Area 3980
Interior
Interior Features Breakfast Bar, Built-in Features, Breakfast Area, Closet Cabinetry, Dining Area, Separate/Formal Dining Room, Dual Sinks, Family/Dining Room, First Floor Entry, Sitting Area in Primary, Separate Shower, Upper Level Primary, Vaulted Ceiling(s), Walk-In Closet(s)
Heating Central, Electric
Cooling Central Air, Ceiling Fan(s), Electric
Flooring Hardwood, Tile, Wood
Window Features Drapes
Appliance Dryer, Dishwasher, Electric Range, Electric Water Heater, Disposal, Microwave, Refrigerator, Washer
Exterior
Exterior Feature Enclosed Porch, Security/High Impact Doors, Patio, Room For Pool, Storm/Security Shutters
Garage Spaces 2.0
Pool None, Community
Community Features Gated, Home Owners Association, Maintained Community, Pool, Street Lights, Tennis Court(s)
Utilities Available Cable Available, Underground Utilities
View Y/N No
View None
Roof Type Spanish Tile
Porch Patio, Porch, Screened
Garage Yes
Private Pool Yes
Building
Lot Description < 1/4 Acre
Faces South
Story 2
Sewer Public Sewer
Water Public
Architectural Style Detached, Two Story
Level or Stories Two
Structure Type Block
Construction Status Resale
Schools
Elementary Schools Chapel Trail
Middle Schools Silver Trail
High Schools West Broward
Others
Pets Allowed No Pet Restrictions, Yes
HOA Fee Include Common Area Maintenance,Cable TV,Internet
Senior Community No
Tax ID 513912021320
Security Features Security Gate,Gated Community,Smoke Detector(s)
Acceptable Financing Cash, Conventional, FHA, VA Loan
Listing Terms Cash, Conventional, FHA, VA Loan
Pets Allowed No Pet Restrictions, Yes
Virtual Tour https://www.propertypanorama.com/instaview/mia/A11782079



