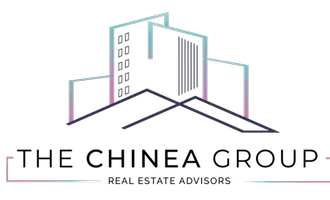Address not disclosed Boynton Beach, FL 33472
UPDATED:
Key Details
Property Type Single Family Home
Sub Type Single Family Residence
Listing Status Active
Purchase Type For Sale
Square Footage 2,109 sqft
Price per Sqft $296
Subdivision Rainbow Lakes Tr E
MLS Listing ID A11779371
Style Detached,Two Story
Bedrooms 3
Full Baths 2
Half Baths 1
Construction Status Effective Year Built
HOA Fees $200/mo
HOA Y/N Yes
Year Built 1988
Annual Tax Amount $6,611
Tax Year 2024
Lot Size 8,056 Sqft
Property Sub-Type Single Family Residence
Property Description
Welcome to your dream home in the sought-after Colors subdivision of Rainbow Lakes! This beautifully maintained single-family residence offers 3 spacious bedrooms plus a versatile loft, 2.5 bathrooms, and a 2-car garage. Enjoy South Florida living with your own private pool with a lake view and peace of mind thanks to impact windows and doors. Additional upgrades include a 2-zone A/C system (2017 & 2024), roof replacement (2009), and updated water heater & electrical panel (2019)
The vibrant community features top-notch amenities such as a playground, basketball and tennis courts, and a community pool—perfect for active families and outdoor fun. Don't miss this incredible opportunity to live in a home that truly has it all.
Location
State FL
County Palm Beach
Community Rainbow Lakes Tr E
Area 4600
Direction Take Jog road to Gateway, Turn into Tourmaline Blvd make right turn and follow around . Property is on the left hand side.
Interior
Interior Features Eat-in Kitchen, First Floor Entry, Pantry, Upper Level Primary
Heating Central
Cooling Central Air
Flooring Vinyl
Window Features Impact Glass
Appliance Dishwasher, Electric Water Heater, Microwave
Exterior
Exterior Feature Deck, Patio
Garage Spaces 2.0
Pool In Ground, Pool, Community
Community Features Pool, Tennis Court(s)
Waterfront Description Lake Front
View Y/N Yes
View Pool, Water
Roof Type Barrel
Porch Deck, Patio
Garage Yes
Private Pool Yes
Building
Lot Description Sprinklers Automatic, < 1/4 Acre
Faces East
Story 2
Sewer Public Sewer
Water Public
Architectural Style Detached, Two Story
Level or Stories Two
Structure Type Block
Construction Status Effective Year Built
Schools
Middle Schools Christa Mcauliffe
High Schools Park Vista Community
Others
Pets Allowed Size Limit, Yes
Senior Community No
Tax ID 00424514170001960
Acceptable Financing Cash, Conventional, FHA
Listing Terms Cash, Conventional, FHA
Pets Allowed Size Limit, Yes
Virtual Tour https://www.propertypanorama.com/instaview/mia/A11779371



