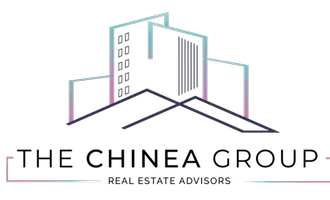4380 Butternut St Palm Beach Gardens, FL 33410
OPEN HOUSE
Sat Jun 07, 11:00am - 1:00pm
UPDATED:
Key Details
Property Type Single Family Home
Sub Type Single Family Residence
Listing Status Active
Purchase Type For Sale
Square Footage 1,777 sqft
Price per Sqft $478
Subdivision Palm Beach Gardens 4
MLS Listing ID A11813169
Style Detached,Ranch,One Story
Bedrooms 3
Full Baths 2
Construction Status Resale
HOA Y/N No
Year Built 1978
Annual Tax Amount $3,811
Tax Year 2024
Lot Size 9,764 Sqft
Property Sub-Type Single Family Residence
Property Description
Location
State FL
County Palm Beach
Community Palm Beach Gardens 4
Area 5310
Direction MILITARY TO ELM TO BAYBERRY-CORNER OF BAYBERRY AND BUTTERNUT.
Interior
Interior Features Bedroom on Main Level, Dining Area, Separate/Formal Dining Room, Dual Sinks, Entrance Foyer, First Floor Entry, Main Level Primary, Pantry, Split Bedrooms, Attic
Heating Central
Cooling Central Air, Ceiling Fan(s)
Flooring Tile
Furnishings Unfurnished
Window Features Plantation Shutters,Sliding,Impact Glass
Appliance Some Gas Appliances, Dryer, Dishwasher, Electric Range, Disposal, Gas Water Heater, Ice Maker, Microwave, Refrigerator, Washer
Laundry In Garage, Laundry Tub
Exterior
Exterior Feature Fence, Lighting, Outdoor Shower, Other, Patio
Parking Features Attached
Garage Spaces 2.0
Pool Heated, Pool
Utilities Available Cable Available
View Garden, Pool
Roof Type Metal
Street Surface Paved
Porch Patio
Garage Yes
Private Pool Yes
Building
Lot Description Sprinklers Automatic, < 1/4 Acre
Faces North
Story 1
Sewer Public Sewer
Water Public
Architectural Style Detached, Ranch, One Story
Structure Type Frame
Construction Status Resale
Schools
Elementary Schools Timber Trace
Middle Schools Watson B. Duncan
High Schools William T Dwyer
Others
Pets Allowed No Pet Restrictions, Yes
Senior Community No
Tax ID 52424201020360010
Security Features Smoke Detector(s)
Acceptable Financing Cash, Conventional
Listing Terms Cash, Conventional
Special Listing Condition Listed As-Is
Pets Allowed No Pet Restrictions, Yes
Virtual Tour https://www.propertypanorama.com/instaview/mia/A11813169



