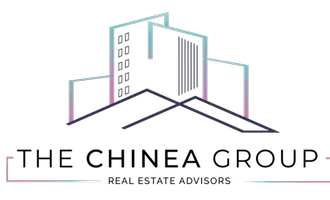For more information regarding the value of a property, please contact us for a free consultation.
49 SW Squirrel Nest Way #0 Stuart, FL 34997
Want to know what your home might be worth? Contact us for a FREE valuation!

Our team is ready to help you sell your home for the highest possible price ASAP
Key Details
Sold Price $220,000
Property Type Townhouse
Sub Type Townhouse
Listing Status Sold
Purchase Type For Sale
Square Footage 1,753 sqft
Price per Sqft $125
MLS Listing ID A10422313
Sold Date 07/27/18
Style Split-Level
Bedrooms 3
Full Baths 2
Half Baths 1
Construction Status Resale
HOA Fees $154/mo
HOA Y/N Yes
Year Built 2012
Annual Tax Amount $2,333
Tax Year 2017
Contingent Pending Inspections
Property Description
Sought after 2012 built TH in gated Whitemarsh Reserve features 3BR/2.5BA, and 1 car attached garage. Volume ceilings throughout w/bedrooms & laundry room upstairs. Lovely spacious kitchen w/Maple wood cabinetry, Granite counters w/bar seating, SS Appliances & pantry. The living/dining areas all have private preserve views. MBR offers trey ceiling, walk in closet & a great master bath w/soaking tub, separate shower & dual vanities. Whitemarsh has a resort style pool/hot tub, kids play area, basketball courts, and several nature trails, that lead to the Kipling Preserve and the south fork of the St Lucie River! New Samsung steam washer/dryer. Great location, close to shopping, restaurants and freeways. Low HOA , and “A” rated Martin County schools. Don’t miss this Stuart gem!
Location
State FL
County Martin County
Area 6080
Direction From !-95, go east on Kanner Hwy appr. 4 miles, then left into Whitmarsh Reserve gated entrance, then right to unit.
Interior
Interior Features Breakfast Bar, Built-in Features, Family/Dining Room, First Floor Entry, Garden Tub/Roman Tub, High Ceilings, Pantry, Upper Level Master, Walk-In Closet(s)
Heating Central
Cooling Central Air, Ceiling Fan(s)
Flooring Carpet, Ceramic Tile
Window Features Blinds
Appliance Dryer, Dishwasher, Electric Range, Electric Water Heater, Disposal, Microwave, Washer
Exterior
Exterior Feature Patio, Privacy Wall
Parking Features Attached
Garage Spaces 1.0
Pool Association
Utilities Available Cable Available
Amenities Available Basketball Court, Playground, Pool, Spa/Hot Tub, Trail(s)
View Garden
Porch Patio
Garage Yes
Building
Faces East
Architectural Style Split-Level
Level or Stories Multi/Split
Structure Type Block
Construction Status Resale
Others
Pets Allowed Conditional, Yes
HOA Fee Include Common Areas,Cable TV,Maintenance Grounds,Maintenance Structure
Senior Community No
Tax ID 413841006000009900
Acceptable Financing Cash, Conventional, FHA, VA Loan
Listing Terms Cash, Conventional, FHA, VA Loan
Financing Conventional
Pets Allowed Conditional, Yes
Read Less
Bought with NV Realty Group, LLC

