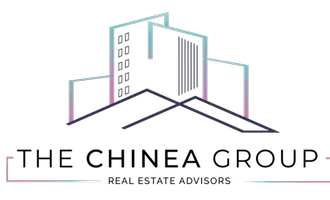For more information regarding the value of a property, please contact us for a free consultation.
5850 Rolling Road Dr Pinecrest, FL 33156
Want to know what your home might be worth? Contact us for a FREE valuation!

Our team is ready to help you sell your home for the highest possible price ASAP
Key Details
Sold Price $2,252,500
Property Type Single Family Home
Sub Type Single Family Residence
Listing Status Sold
Purchase Type For Sale
Square Footage 5,579 sqft
Price per Sqft $403
Subdivision Town & Ranch Ests
MLS Listing ID A10951195
Sold Date 04/16/21
Style Detached,Two Story
Bedrooms 4
Full Baths 4
Half Baths 1
Construction Status Effective Year Built
HOA Y/N No
Year Built 2002
Annual Tax Amount $30,706
Tax Year 2019
Contingent No Contingencies
Lot Size 0.929 Acres
Property Description
SOPHISTICATED PINECREST GATED ESTATE OFFERING GRAND LIVING SPACES PERFECT FOR GRACIOUS ENTERTAINING! FROM THE WIDE FOYER ENTRY TO THE REAR FRENCH DOORS OPENING TO RESORT-STYLE POOL & TROPICAL GROUNDS BEYOND, THIS HOME IS BRIGHT, AIRY & ELEGANTLY APPOINTED. A CHEF'S DELIGHT GOURMET KITCHEN W/SPECIAL ISLAND, BUTLER'S PANTRY & BREAKFAST AREA. HUGE FAMILY ROOM W/SOARING VOLUME CEILING, FIREPLACE & PLENTY OF ROOM FOR POOL/GAME TABLES. SPACIOUS SECOND FLOOR MASTER SUITE W/LUXURIOUS SPA-INSPIRED BATH, SITTING AREA & DOUBLE WALK-IN CLOSETS. BONUS ROOM OFFERS MANY OPTIONS FOR DEN/OFFICE/MEDIA ROOM/PLAYROOM/CRAFT ROOM OR EVEN 5TH BEDROOM! SEPARATE LAUNDRY & STORAGE AREAS. IMPACT WINDOWS & DOORS, 2 CAR GARAGE. QUIET AREA W/EXCELLENT PUBLIC & PRIVATE SCHOOLS NEARBY. 24-HOUR NOTICE, APPRECIATED!
Location
State FL
County Miami-dade County
Community Town & Ranch Ests
Area 50
Direction RED ROAD TO SW 120 ST; EAST TO MOSS RANCH ROAD; SOUTH TO ROLLING ROAD DRIVE; WEST TO HOUSE ON SOUTH SIDE OF STREET
Interior
Interior Features Breakfast Bar, Built-in Features, Bedroom on Main Level, Breakfast Area, Entrance Foyer, French Door(s)/Atrium Door(s), First Floor Entry, Fireplace, High Ceilings, Kitchen/Dining Combo, Other, Pantry, Sitting Area in Master, Split Bedrooms, Upper Level Master, Bar, Walk-In Closet(s)
Heating Central
Cooling Central Air, Zoned
Flooring Marble, Wood
Fireplace Yes
Window Features Blinds,Impact Glass
Appliance Dryer, Dishwasher, Electric Water Heater, Disposal, Gas Range, Microwave, Other, Refrigerator, Washer
Exterior
Exterior Feature Fence, Security/High Impact Doors, Patio
Garage Attached
Garage Spaces 2.0
Pool In Ground, Pool
Utilities Available Cable Available
Waterfront No
View Garden, Pool
Roof Type Flat,Tile
Porch Patio
Garage Yes
Building
Lot Description <1 Acre, Sprinklers Automatic, Sprinkler System
Faces North
Story 2
Sewer Septic Tank
Water Well
Architectural Style Detached, Two Story
Level or Stories Two
Structure Type Block
Construction Status Effective Year Built
Others
Pets Allowed Conditional, Yes
Senior Community No
Tax ID 20-50-13-003-0980
Security Features Security System Owned
Acceptable Financing Cash, Conventional
Listing Terms Cash, Conventional
Financing Conventional
Special Listing Condition Listed As-Is
Pets Description Conditional, Yes
Read Less
Bought with Coldwell Banker Realty
GET MORE INFORMATION


