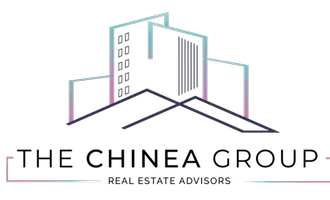For more information regarding the value of a property, please contact us for a free consultation.
18428 NW 9TH ST Pembroke Pines, FL 33029
Want to know what your home might be worth? Contact us for a FREE valuation!

Our team is ready to help you sell your home for the highest possible price ASAP
Key Details
Sold Price $329,000
Property Type Single Family Home
Sub Type Single Family Residence
Listing Status Sold
Purchase Type For Sale
Square Footage 2,595 sqft
Price per Sqft $126
Subdivision Chapel Lake Estates
MLS Listing ID A2168710
Sold Date 12/09/15
Style Detached,Two Story
Bedrooms 4
Full Baths 3
Construction Status Resale
HOA Fees $94/mo
HOA Y/N Yes
Year Built 1994
Annual Tax Amount $6,098
Tax Year 2014
Contingent Pending Inspections
Property Description
This property is bank owned. It is sold in "as-is" condition without repairs or warranty. Buyer is responsible for verifying all information contained in this listing.
Location
State FL
County Broward County
Community Chapel Lake Estates
Area 3990
Direction HEAD NORTH ON NW 186TH AVE TOWARD NW 11TH CT ,TURN RIGHT ONTO NW 11TH CT ,TURN RIGHT ONTO NW 185TH TERRACE ,NW 185TH TERRACE TURNS LEFT AND BECOMES NW 9TH ST .DESTINATION WILL BE ON THE RIGHT.
Interior
Interior Features Dining Area, Separate/Formal Dining Room, First Floor Entry, Split Bedrooms, Upper Level Master, Walk-In Closet(s)
Heating Central
Cooling Central Air
Flooring Other, Tile
Appliance Other
Exterior
Exterior Feature Fence, Patio
Garage Attached
Garage Spaces 2.0
Pool None
Waterfront No
View Y/N No
View None
Roof Type Spanish Tile
Street Surface Paved
Porch Patio
Garage Yes
Building
Lot Description < 1/4 Acre
Faces North
Story 2
Sewer Other
Water Other
Architectural Style Detached, Two Story
Level or Stories Two
Structure Type Block
Construction Status Resale
Others
Senior Community No
Tax ID 513913060330
Acceptable Financing Cash, Conventional
Listing Terms Cash, Conventional
Financing Conventional
Special Listing Condition Real Estate Owned
Read Less
Bought with Realhome Service & Solutions I
GET MORE INFORMATION


