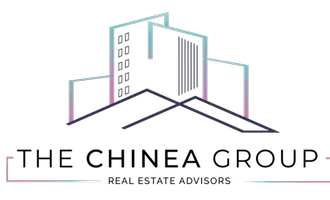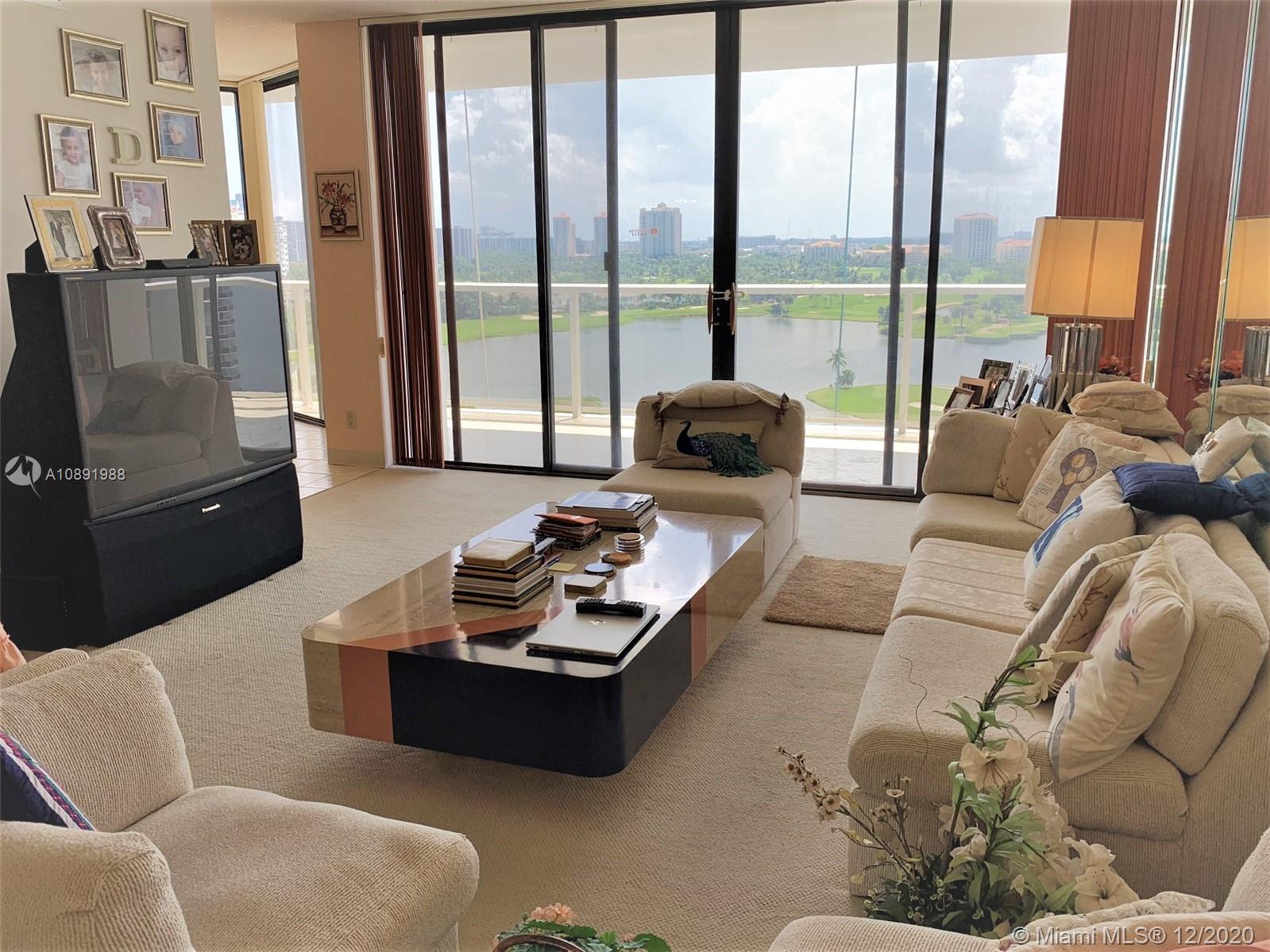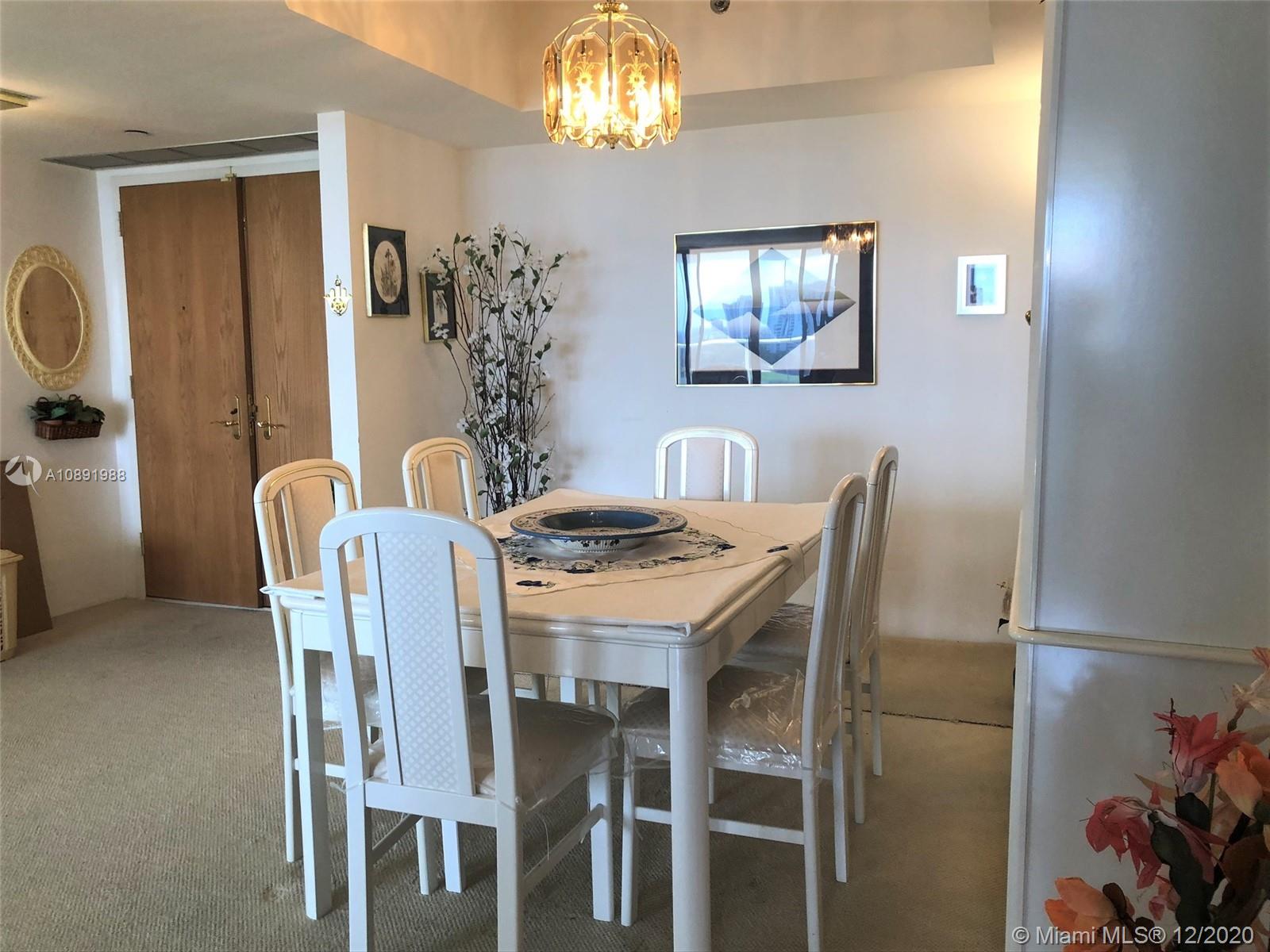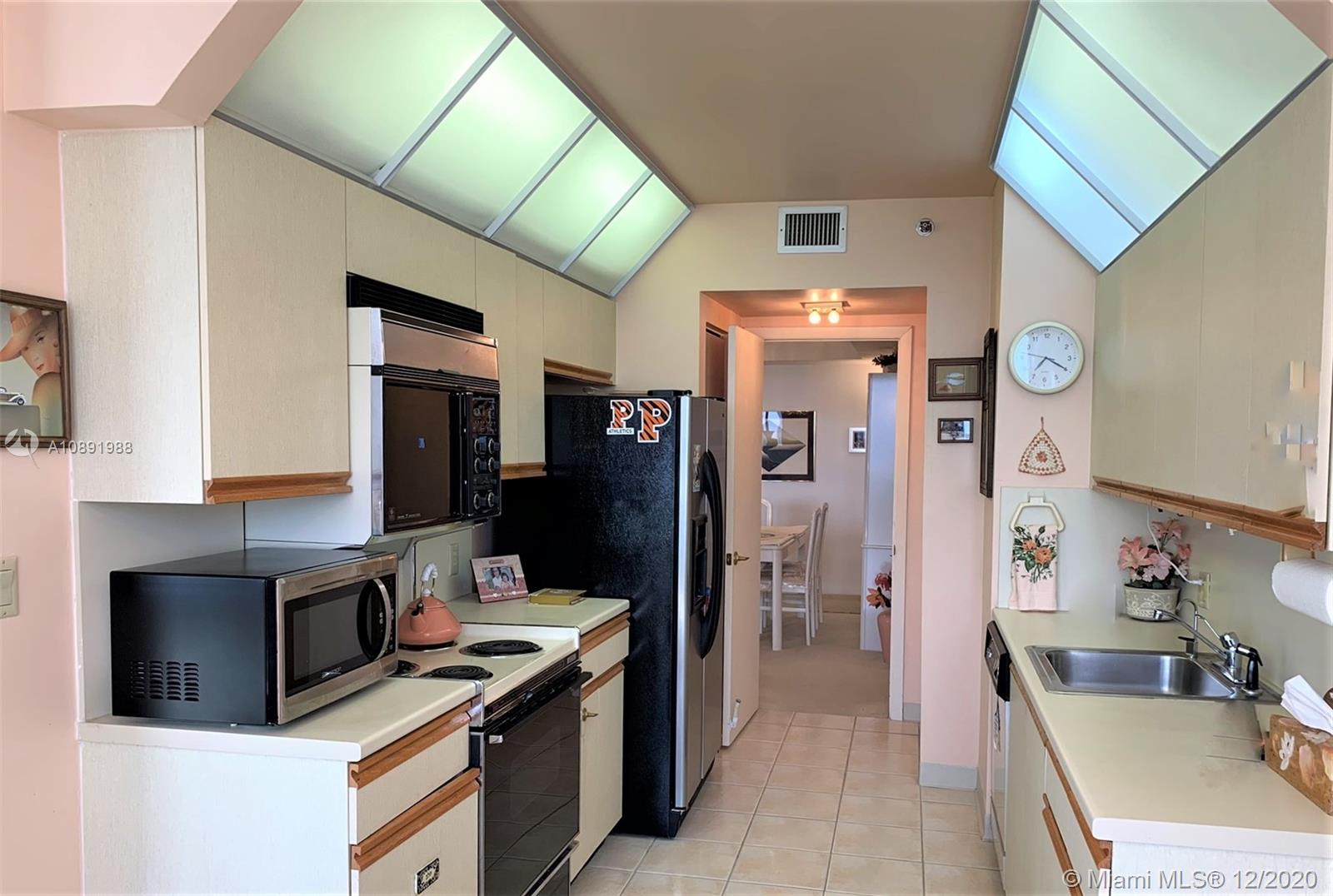For more information regarding the value of a property, please contact us for a free consultation.
20281 E Country Club Dr #1103 Aventura, FL 33180
Want to know what your home might be worth? Contact us for a FREE valuation!

Our team is ready to help you sell your home for the highest possible price ASAP
Key Details
Sold Price $315,000
Property Type Condo
Sub Type Condominium
Listing Status Sold
Purchase Type For Sale
Square Footage 1,470 sqft
Price per Sqft $214
Subdivision Hamptons West Condo
MLS Listing ID A10891988
Sold Date 12/29/20
Style High Rise
Bedrooms 2
Full Baths 2
Construction Status Resale
HOA Y/N Yes
Year Built 1984
Annual Tax Amount $4,738
Tax Year 2019
Contingent Pending Inspections
Property Description
The key is to enjoy the most beautiful unobstructed lake, golf course and sunset views from this 11th floor residence at Hamptons West. Smart layout features double door entry, living and dining rooms, split bedroom, master suite with bathroom, walk-in closet. Now have new glass balcony railings. It offers renovated 5-Star amenities with pools, gym/spa, tennis courts, club restaurant and bar ($1,265 annual credit), theater, coffee shop, and activities. Unlimited potential to transform this space into your dream home. It is undergoing a building renovation, the special assessment will be paid by the seller at closing. Buy this unit now while the building is undergoing renovation! Minutes from mall, restaurants, airports, schools, beaches
Location
State FL
County Miami-dade County
Community Hamptons West Condo
Area 12
Direction I-95 EXIT IVES DIARY RD EAST TO US 1 AND THEN SOUTH TO AVENTURA BLVD, TURN EAST TO COUNTRY CLUB DR-TO HAMPTONS WEST GATE ON THE LEFT
Interior
Interior Features Bedroom on Main Level, Breakfast Area, Dining Area, Separate/Formal Dining Room, First Floor Entry, Split Bedrooms, Walk-In Closet(s)
Heating Central
Cooling Central Air
Flooring Carpet, Tile
Furnishings Unfurnished
Window Features Blinds
Appliance Dryer, Dishwasher, Electric Range, Microwave, Refrigerator, Washer
Exterior
Exterior Feature Balcony
Garage Attached
Garage Spaces 1.0
Pool Association
Utilities Available Cable Available
Amenities Available Marina, Clubhouse, Fitness Center, Pool, Sauna, Spa/Hot Tub, Tennis Court(s), Trail(s), Trash, Transportation Service, Elevator(s)
Waterfront No
View Y/N Yes
View Golf Course, Lake
Porch Balcony, Open
Garage Yes
Building
Building Description Block, Exterior Lighting
Faces West
Architectural Style High Rise
Structure Type Block
Construction Status Resale
Schools
Elementary Schools Highland Oaks
Middle Schools Highland Oaks
High Schools Michael Krop
Others
Pets Allowed Size Limit, Yes
HOA Fee Include Association Management,Common Areas,Cable TV,Hot Water,Insurance,Legal/Accounting,Maintenance Grounds,Maintenance Structure,Parking,Pool(s),Recreation Facilities,Sewer,Trash
Senior Community No
Tax ID 28-12-35-030-0580
Security Features Smoke Detector(s)
Acceptable Financing Cash, Conventional
Listing Terms Cash, Conventional
Financing Cash
Special Listing Condition Listed As-Is
Pets Description Size Limit, Yes
Read Less
Bought with MAR NON MLS MEMBER
GET MORE INFORMATION




