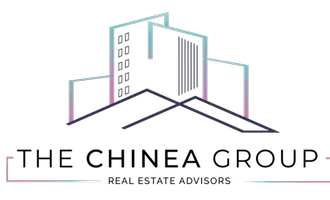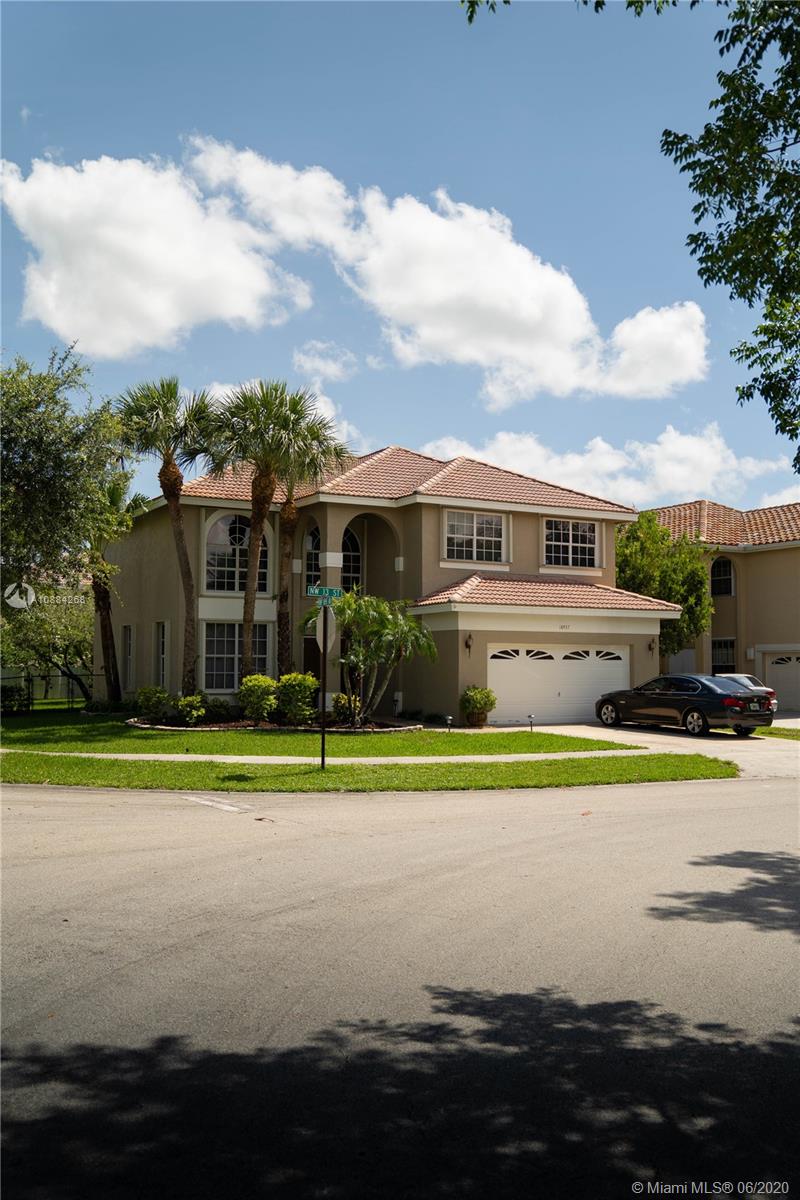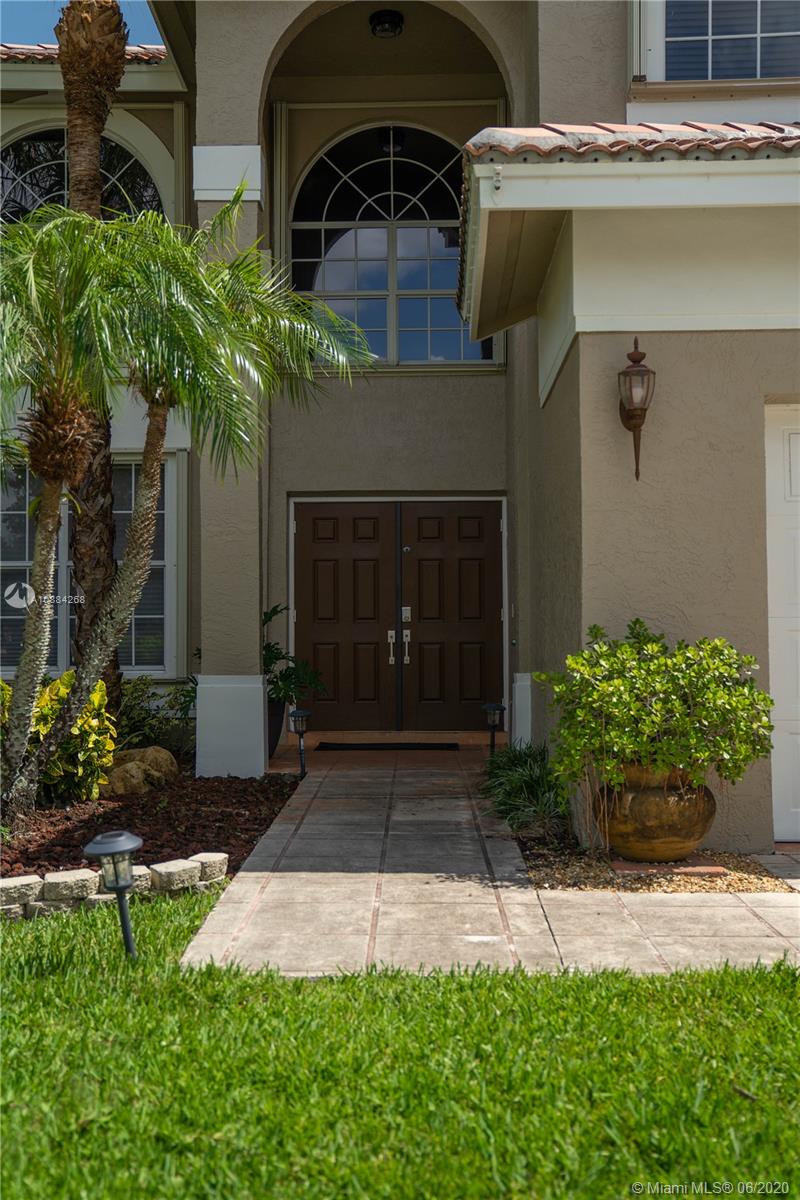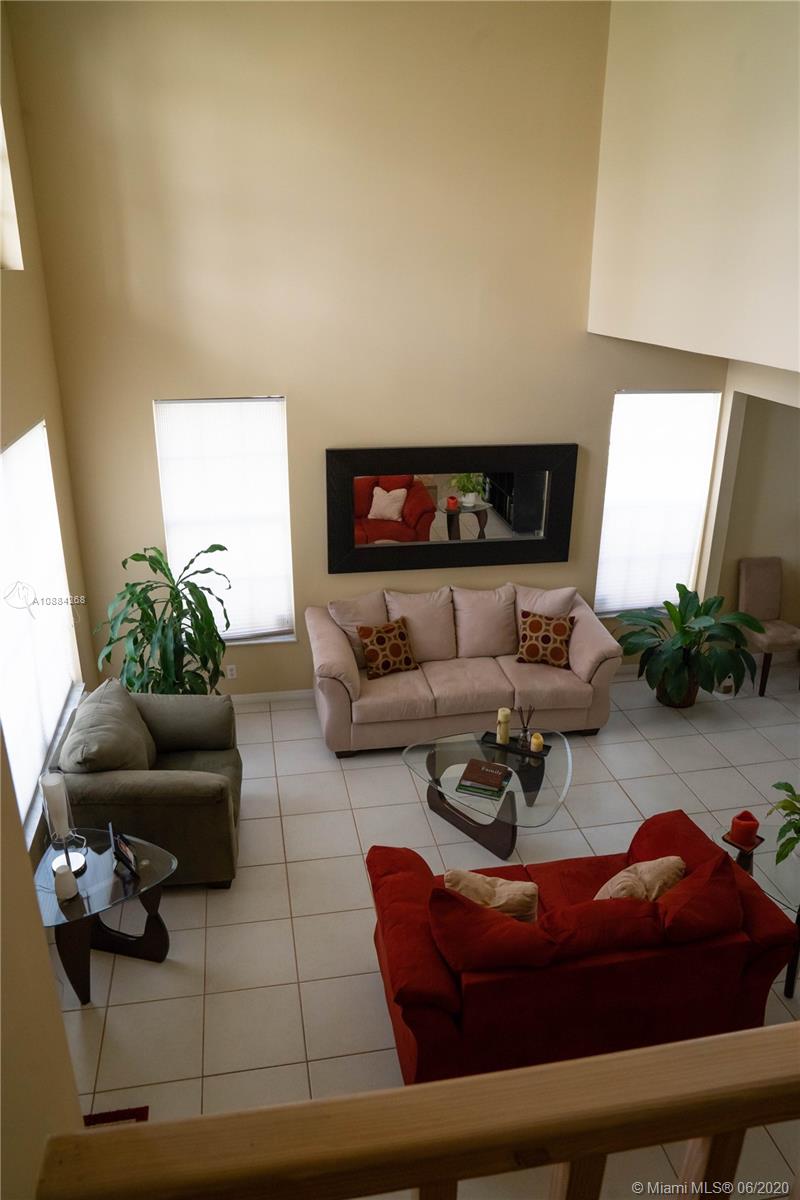For more information regarding the value of a property, please contact us for a free consultation.
18457 NW 13th St Pembroke Pines, FL 33029
Want to know what your home might be worth? Contact us for a FREE valuation!

Our team is ready to help you sell your home for the highest possible price ASAP
Key Details
Sold Price $445,000
Property Type Single Family Home
Sub Type Single Family Residence
Listing Status Sold
Purchase Type For Sale
Square Footage 2,125 sqft
Price per Sqft $209
Subdivision Chapel Lake Estates
MLS Listing ID A10884268
Sold Date 07/31/20
Style Detached,Two Story
Bedrooms 4
Full Baths 2
Half Baths 1
Construction Status Resale
HOA Fees $130/mo
HOA Y/N Yes
Year Built 1993
Annual Tax Amount $4,961
Tax Year 2019
Contingent Pending Inspections
Lot Size 8,580 Sqft
Property Description
Be the 3rd owner of a beautiful home on a large corner lot in Chapel Lake Estates. Don't miss this opportunity to live in a family friendly neighborhood in West Pines.4 bedrooms / 2.5 bathrooms, 2125 SQFT. Large master bedroom with walk-in closet. Master bath with tub and separate shower, his and hers sink, granite vanity top. Ground floor tile throughout. Stairs and second floor laminated flooring. Open kitchen with granite countertops and Stainless Steel Appliances. Extra large covered screened porch for entertaining and relaxation, fenced big backyard with partial lake view and room for a pool. Accordion hurricane shutters, water heater 2 yrs old, AC replaced in 2017. Exterior painted late 2019. Walking distance to A+ schools, very close to shopping, parks, restaurants and hospitals.
Location
State FL
County Broward County
Community Chapel Lake Estates
Area 3980
Direction Go west on Pines Blvd to 186th ave make a right, make a right in to the first development after pass Johnson St (Chapel Lakes Estates). Make a left at the stop sign and immediately make a right. The house is at the corner of NW 13th St and NW 185th AV.
Interior
Interior Features Bedroom on Main Level, Breakfast Area, Dining Area, Separate/Formal Dining Room, First Floor Entry, Pantry, Upper Level Master, Walk-In Closet(s), Attic, Bay Window
Heating Central
Cooling Central Air, Ceiling Fan(s)
Flooring Tile, Wood
Furnishings Unfurnished
Window Features Blinds,Tinted Windows
Appliance Dryer, Dishwasher, Electric Range, Electric Water Heater, Disposal, Microwave, Refrigerator, Washer
Exterior
Exterior Feature Enclosed Porch, Fence, Lighting, Room For Pool, Storm/Security Shutters
Garage Attached
Garage Spaces 2.0
Pool None
Community Features Home Owners Association
Utilities Available Cable Available
Waterfront No
View Y/N Yes
View Lake, Other
Roof Type Spanish Tile
Porch Porch, Screened
Garage Yes
Building
Lot Description Sprinklers Automatic, < 1/4 Acre
Faces South
Story 2
Sewer Public Sewer
Water Public
Architectural Style Detached, Two Story
Level or Stories Two
Structure Type Block
Construction Status Resale
Schools
Elementary Schools Chapel Trail
Middle Schools Silver Trail
High Schools West Broward
Others
Pets Allowed Conditional, Yes
HOA Fee Include Common Areas,Cable TV,Maintenance Structure
Senior Community No
Tax ID 513913061280
Security Features Smoke Detector(s)
Acceptable Financing Cash, Conventional, FHA, VA Loan
Listing Terms Cash, Conventional, FHA, VA Loan
Financing Conventional
Special Listing Condition Listed As-Is
Pets Description Conditional, Yes
Read Less
Bought with Sterling One Realty, Inc.
GET MORE INFORMATION




