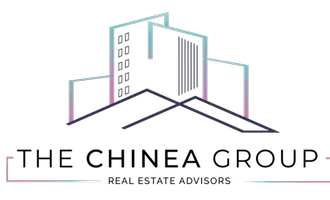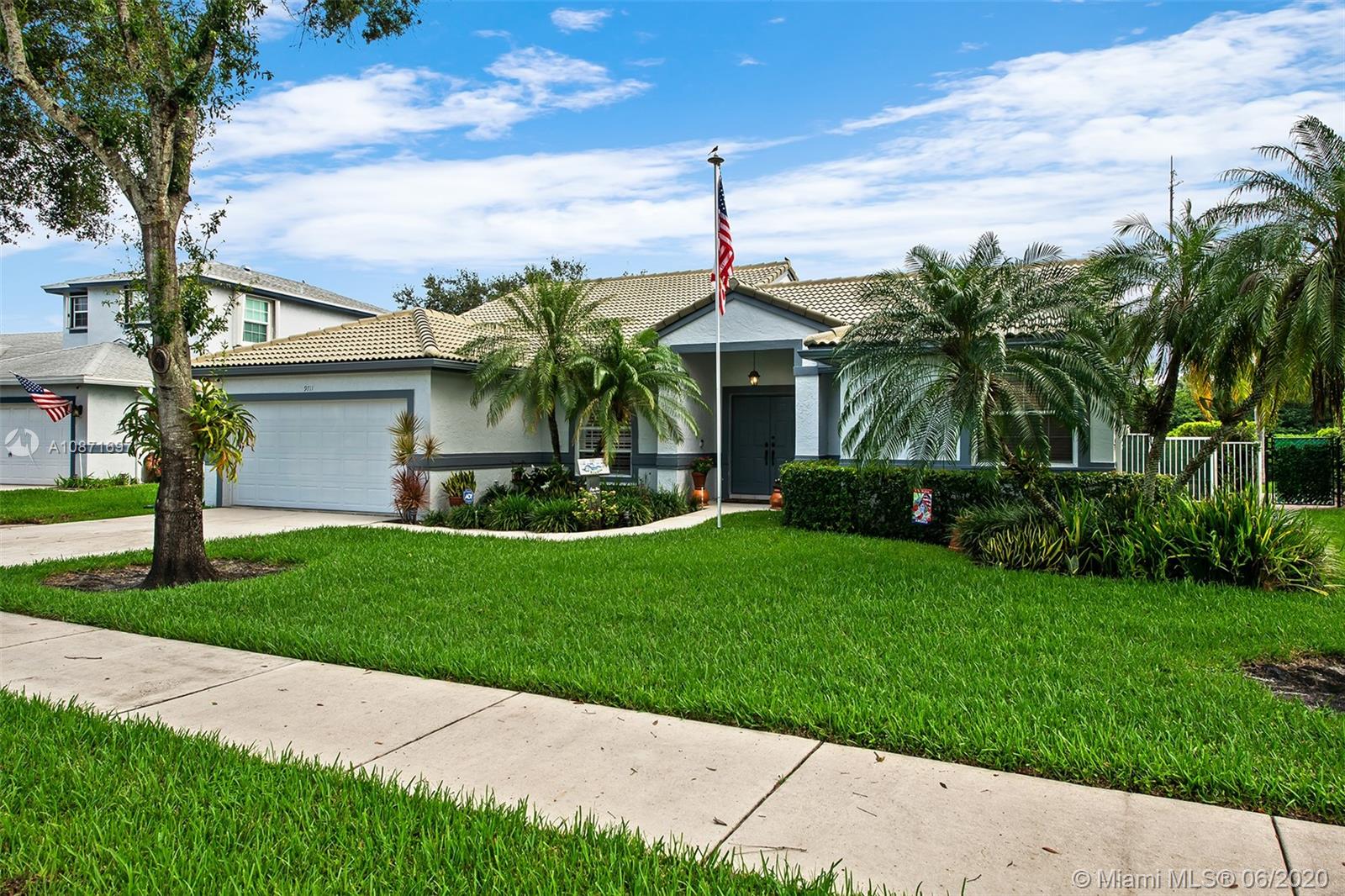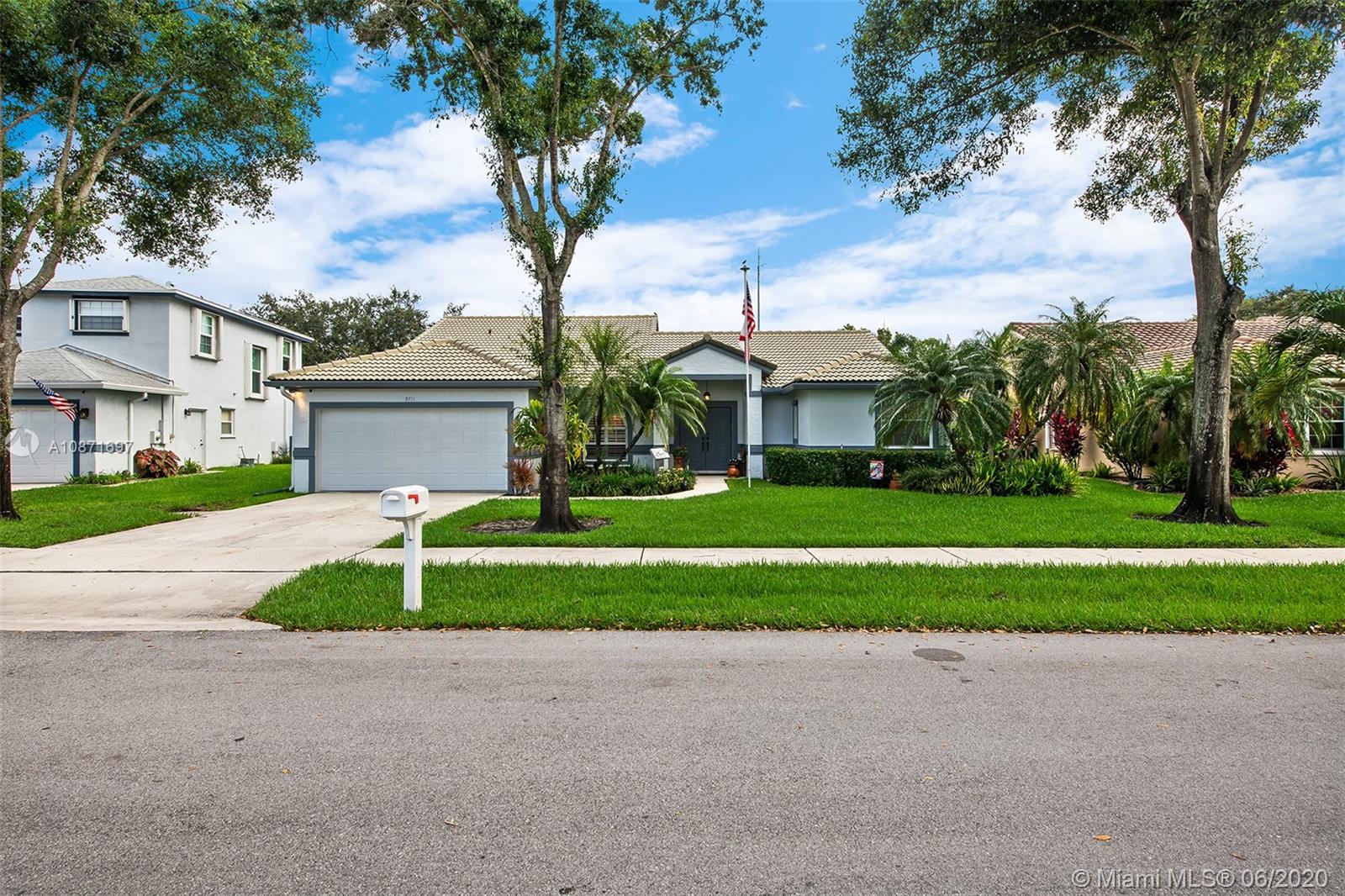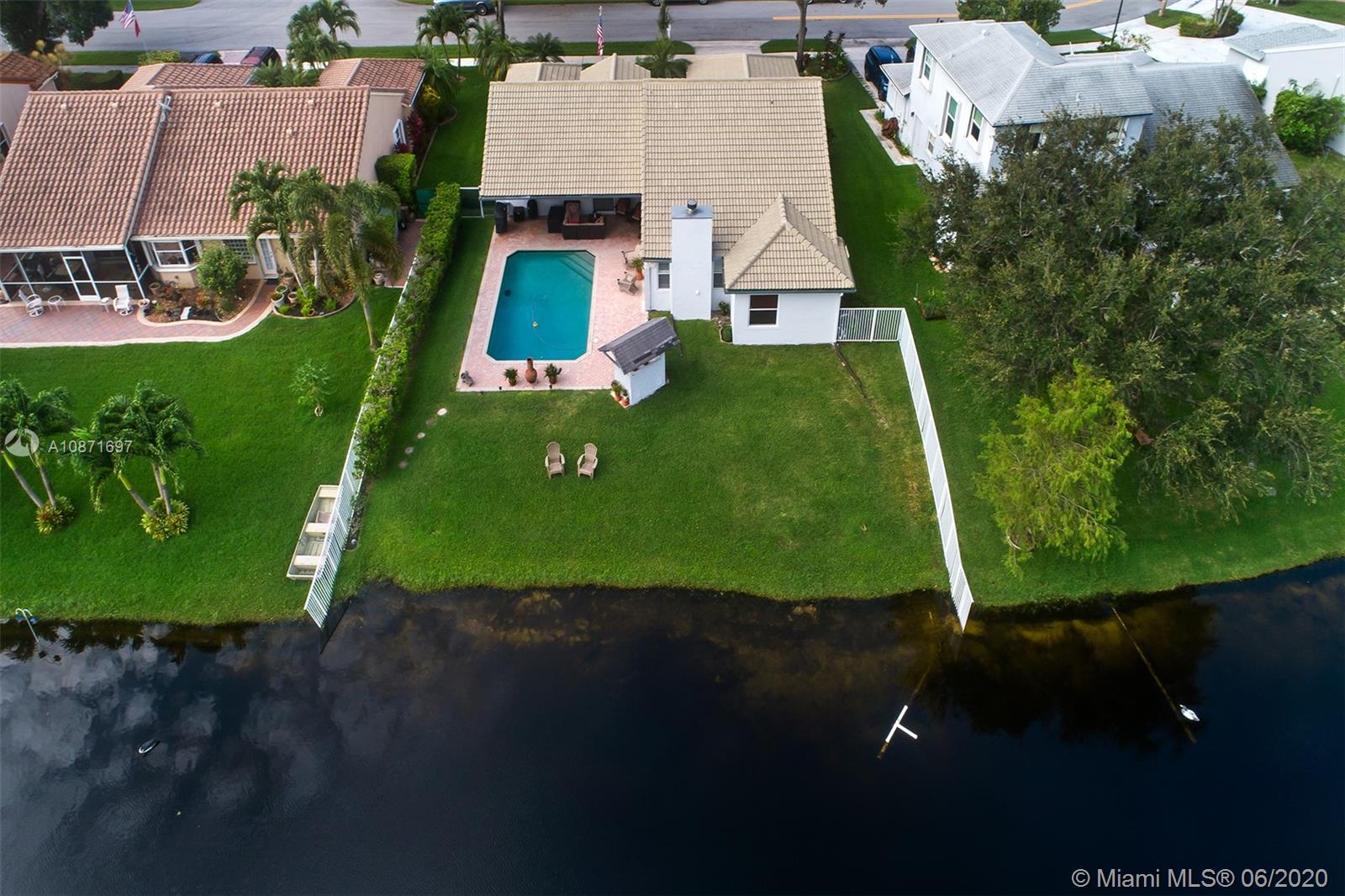For more information regarding the value of a property, please contact us for a free consultation.
9711 SW 14th Pl Davie, FL 33324
Want to know what your home might be worth? Contact us for a FREE valuation!

Our team is ready to help you sell your home for the highest possible price ASAP
Key Details
Sold Price $525,000
Property Type Single Family Home
Sub Type Single Family Residence
Listing Status Sold
Purchase Type For Sale
Square Footage 2,246 sqft
Price per Sqft $233
Subdivision Calusa Ridge
MLS Listing ID A10871697
Sold Date 08/31/20
Style One Story
Bedrooms 3
Full Baths 2
Construction Status Resale
HOA Fees $35/mo
HOA Y/N Yes
Year Built 1994
Annual Tax Amount $4,146
Tax Year 2019
Contingent Pending Inspections
Lot Size 8,999 Sqft
Property Description
Renovated waterfront pool home in desirable Nob Hill Palms. 3 bed 2 bath plus den/office. Expansive living spaces with vaulted ceiling in most rooms. Formal living and dining areas. Large great room and kitchen make for a great home for entertaining. Split bedroom plan. Large master suite with walk-in closet. Just painted outside. Views to wide lake, pool area and nature preserve from all living areas. ADT Security System and inside/outside cameras transfer with sale. Walk or bike through 'The Ridge'. Close to Tree Tops Park. Walk to A-rated elementary and middle schools. Western High school A-rated as well. Blocks to I-595 with easy access to all highways.
Location
State FL
County Broward County
Community Calusa Ridge
Area 3880
Direction Nob Hill Rd just South of I-595 - enter Nob Hill Palms on east side of street - turn right to SW 97th Avenue - left to SW 14th Place - 9711 on left
Interior
Interior Features Breakfast Bar, Closet Cabinetry, Dining Area, Separate/Formal Dining Room, First Floor Entry, Fireplace, High Ceilings, Main Level Master, Pantry, Split Bedrooms, Walk-In Closet(s)
Heating Central
Cooling Central Air, Ceiling Fan(s)
Flooring Tile, Wood
Furnishings Unfurnished
Fireplace Yes
Window Features Blinds,Drapes
Appliance Dryer, Dishwasher, Electric Water Heater, Disposal, Ice Maker, Microwave, Refrigerator, Self Cleaning Oven, Washer
Exterior
Exterior Feature Lighting, Patio, Storm/Security Shutters
Parking Features Attached
Garage Spaces 2.0
Pool In Ground, Pool
Community Features Home Owners Association, Street Lights
Utilities Available Cable Available
Waterfront Description Lake Front,Waterfront
View Y/N Yes
View Lake, Pool, Water
Roof Type Barrel
Porch Patio
Garage Yes
Building
Lot Description Sprinklers Automatic, < 1/4 Acre
Faces South
Story 1
Sewer Public Sewer
Water Public
Architectural Style One Story
Structure Type Block
Construction Status Resale
Schools
Elementary Schools Fox Trail
Middle Schools Indian Ridge
High Schools Western
Others
Pets Allowed Size Limit, Yes
HOA Fee Include Common Areas,Maintenance Structure
Senior Community No
Tax ID 504117210340
Security Features Security System Leased,Smoke Detector(s)
Acceptable Financing Cash, Conventional, FHA, VA Loan
Listing Terms Cash, Conventional, FHA, VA Loan
Financing Conventional
Pets Allowed Size Limit, Yes
Read Less
Bought with The Keyes Company



