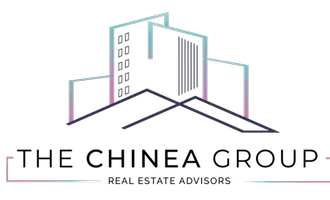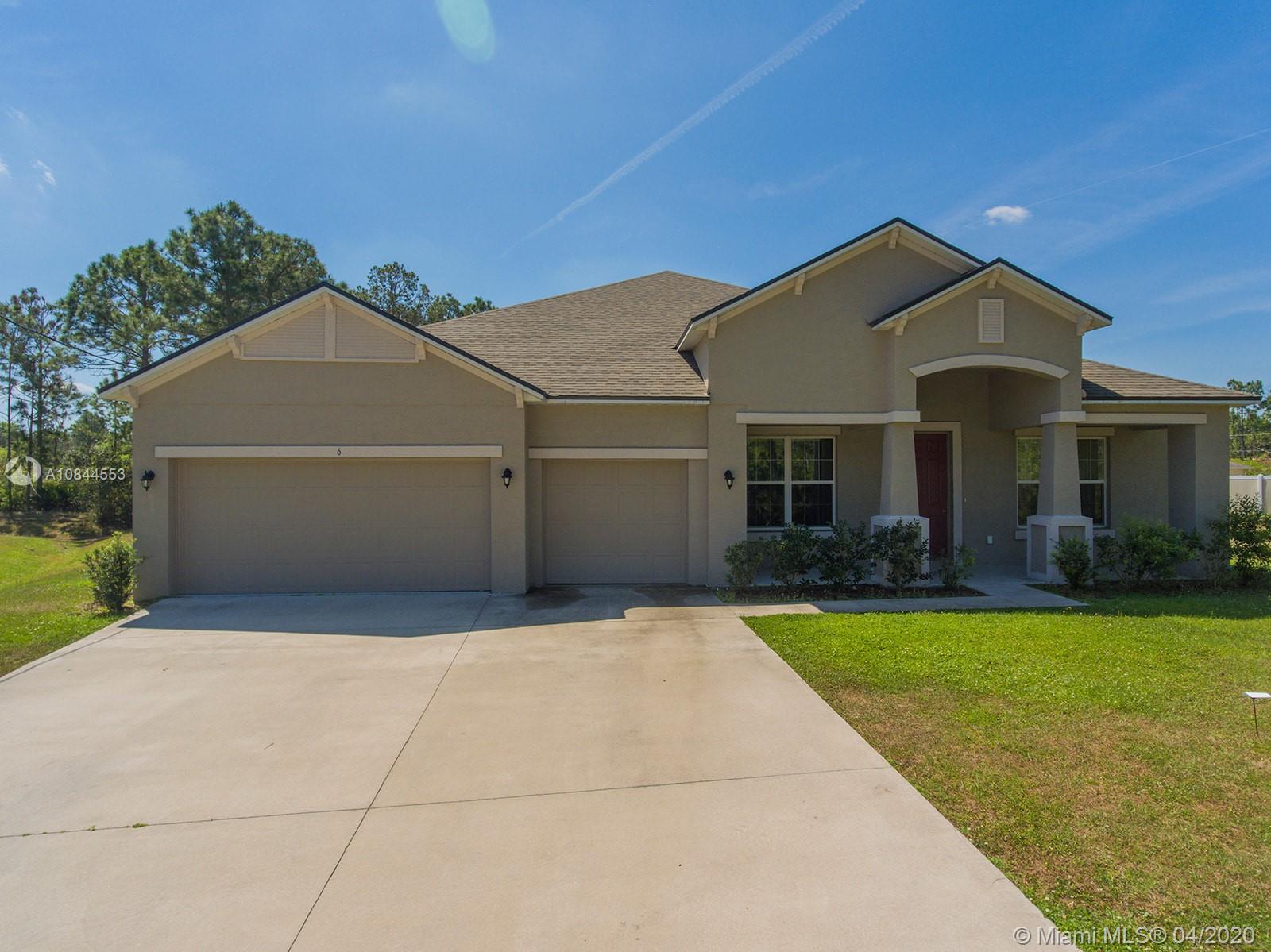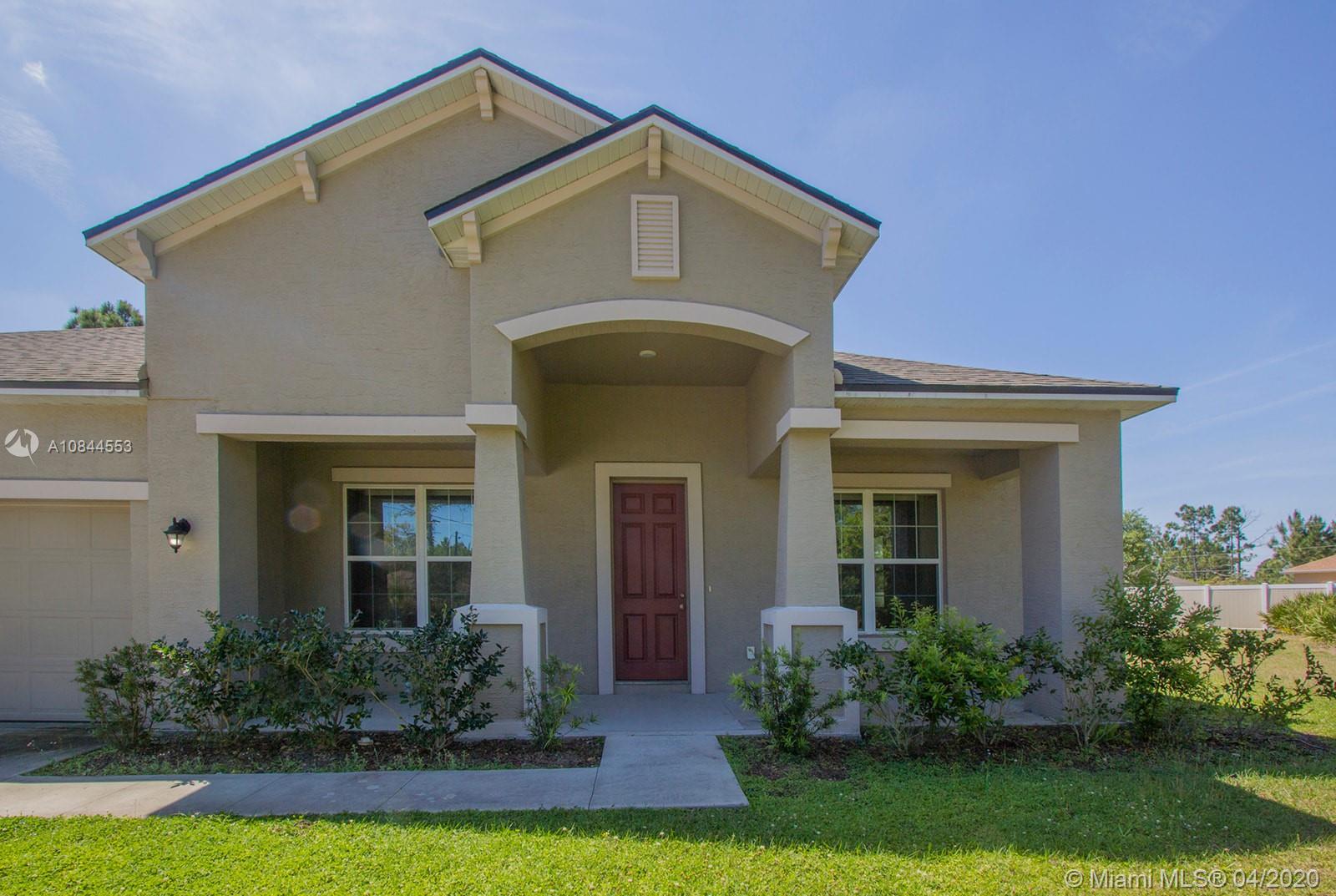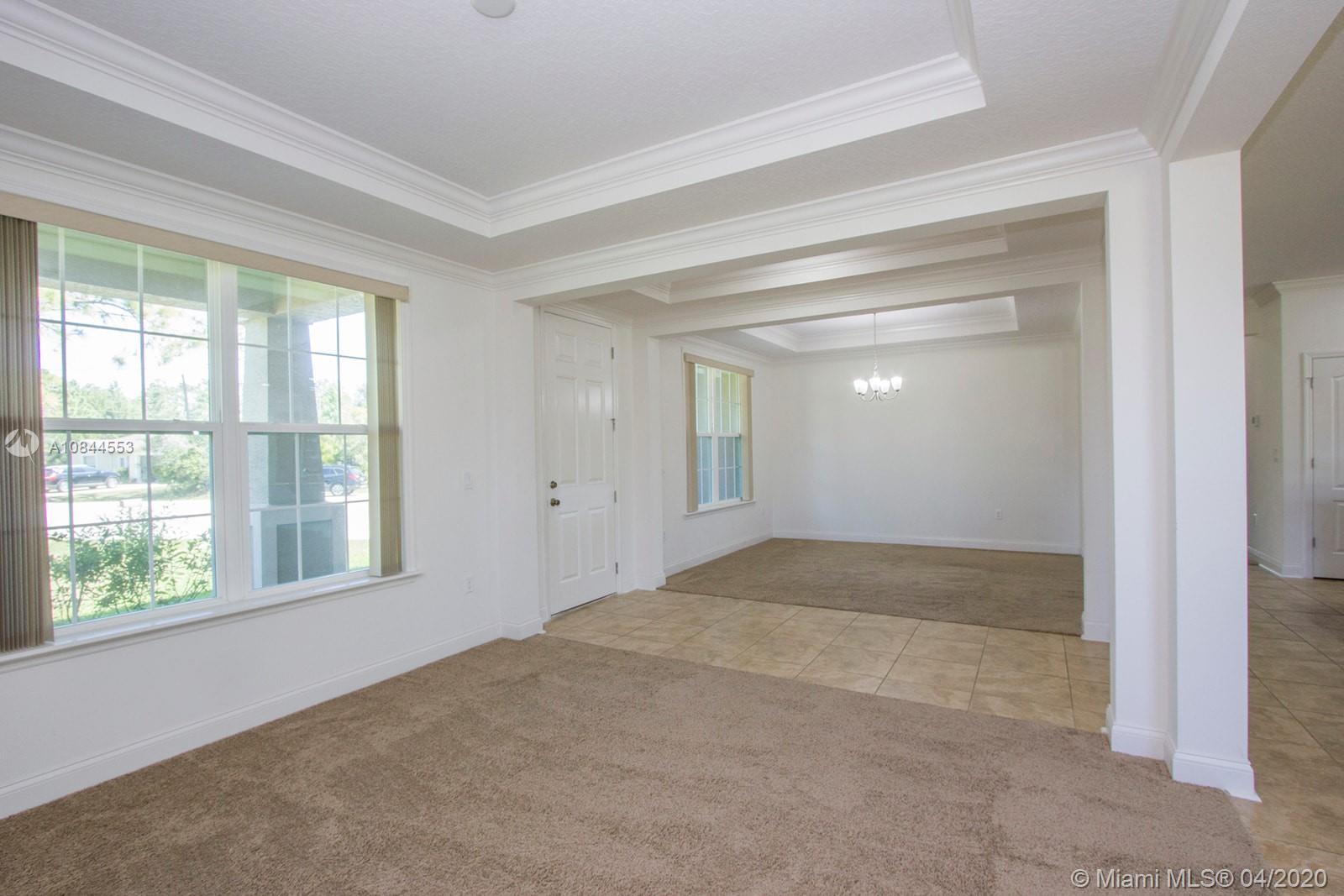For more information regarding the value of a property, please contact us for a free consultation.
6 SERRA CT Palm Coast, FL 32164
Want to know what your home might be worth? Contact us for a FREE valuation!

Our team is ready to help you sell your home for the highest possible price ASAP
Key Details
Sold Price $320,000
Property Type Single Family Home
Sub Type Single Family Residence
Listing Status Sold
Purchase Type For Sale
Square Footage 2,967 sqft
Price per Sqft $107
Subdivision Seminole Woods
MLS Listing ID A10844553
Sold Date 06/19/20
Style Detached,One Story
Bedrooms 4
Full Baths 3
Construction Status New Construction
HOA Y/N No
Year Built 2017
Annual Tax Amount $5,349
Tax Year 2019
Contingent Pending Inspections
Property Description
Beautiful and spacious home. Light-filled entrance with tray ceilings in the living and dining room. An impressive granite-topped kitchen island for cooking and gatherings measuring 4'3"x14'11" & 42" complemented by cherry wood cabinetry. Natural light in the great room. Split plan offers privacy. The master bath has a double sink and double shower. All bedroom closets are walk-ins. The large laundry room is equipped with a sink, u-shaped counter, and banks of cabinets above and below. Carpet in bedrooms only; low-maintenance tile throughout the majority of the home. 3-car garage and paved driveway. Covered patios. Pie-shaped lot offering .33 acre of real estate - plenty of room for a pool, fire pit, and seclusion. 2017 Trane XR Energy Star AC. Make this quiet cul de sac your new home.
Location
State FL
County Flagler County
Community Seminole Woods
Area 5940 Florida Other
Direction From Ste. Hwy. 100, head south on Seminole Woods Blvd.; Turn left on Citation Pkwy.; Take 1st right on Sesame Blvd.; in 1.08 mi. right on Serbian Bellflower; 1st left onto Serra Ct.
Interior
Interior Features Bedroom on Main Level, First Floor Entry, Walk-In Closet(s)
Heating Central
Cooling Central Air, Ceiling Fan(s)
Flooring Carpet, Tile
Appliance Dishwasher, Electric Range, Disposal, Microwave, Refrigerator
Laundry Washer Hookup, Dryer Hookup
Exterior
Exterior Feature Patio, Room For Pool
Parking Features Attached
Garage Spaces 3.0
Pool None
View Garden
Roof Type Shingle
Porch Patio
Garage Yes
Building
Lot Description 1/4 to 1/2 Acre Lot
Faces North
Story 1
Sewer Public Sewer
Water Public
Architectural Style Detached, One Story
Structure Type Block,Stucco
New Construction true
Construction Status New Construction
Others
Senior Community No
Tax ID 07-11-31-7058-00390-0010
Acceptable Financing Cash, Conventional, FHA, VA Loan
Listing Terms Cash, Conventional, FHA, VA Loan
Financing Conventional
Read Less
Bought with MAR NON MLS MEMBER



