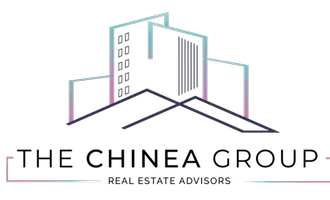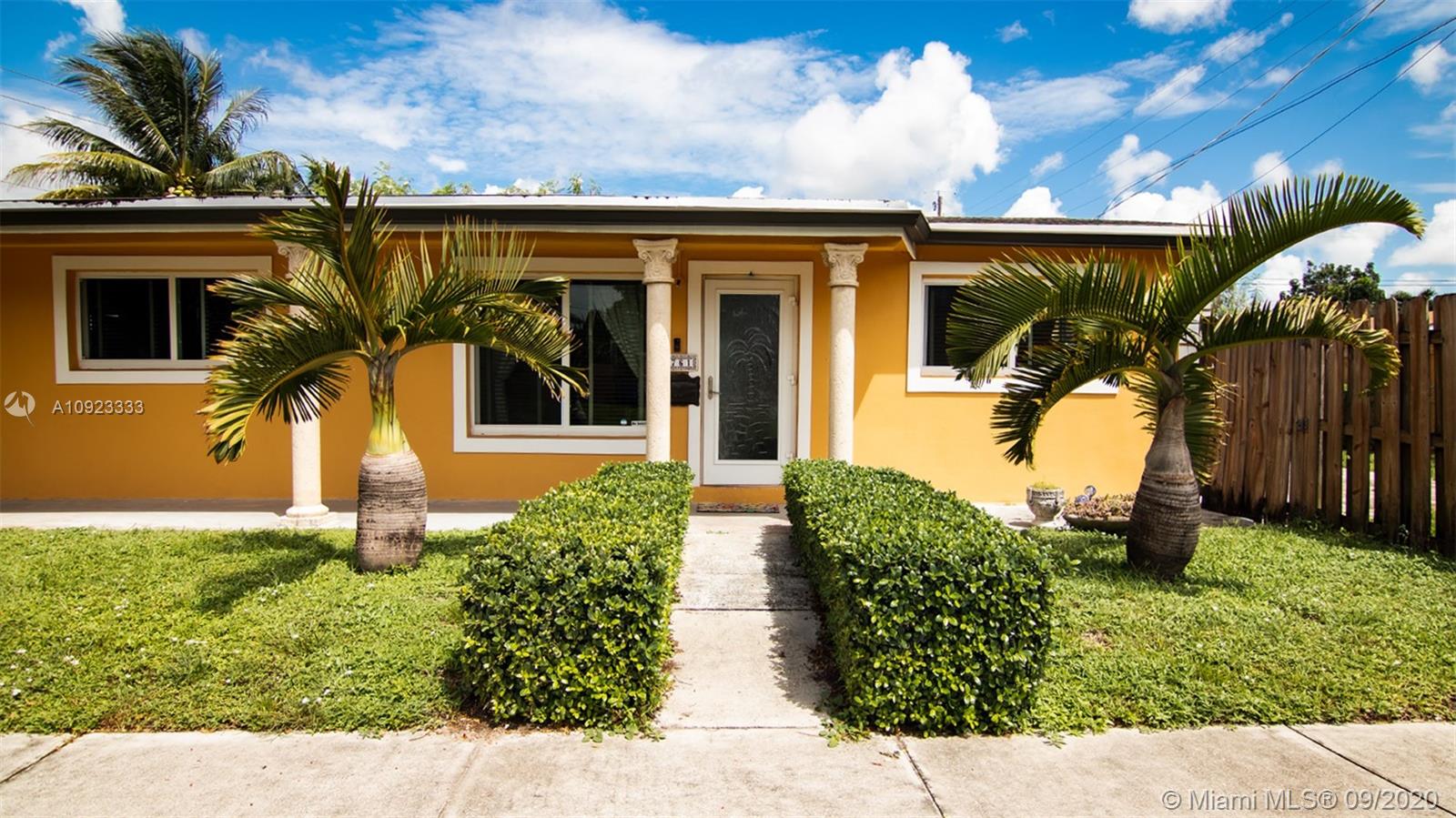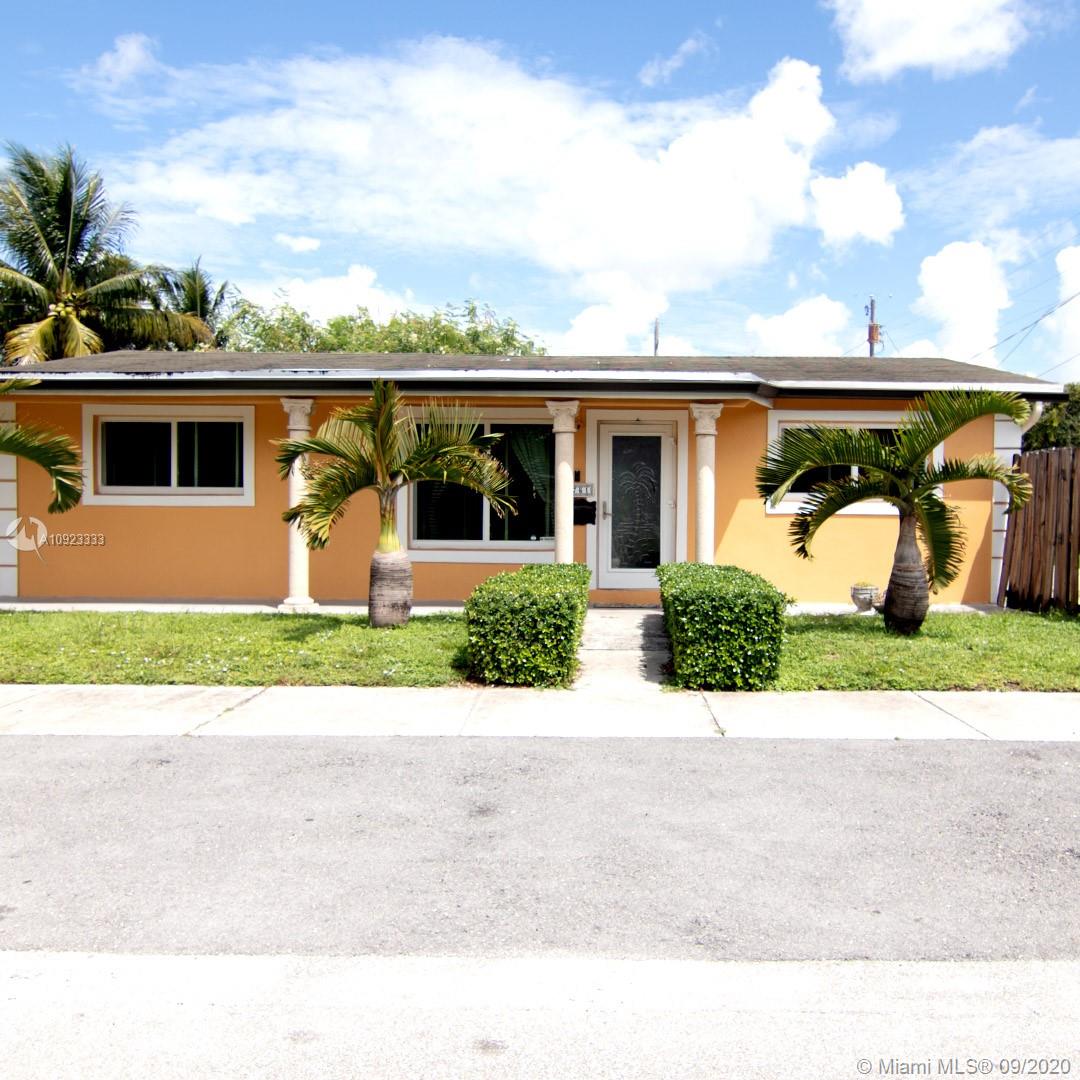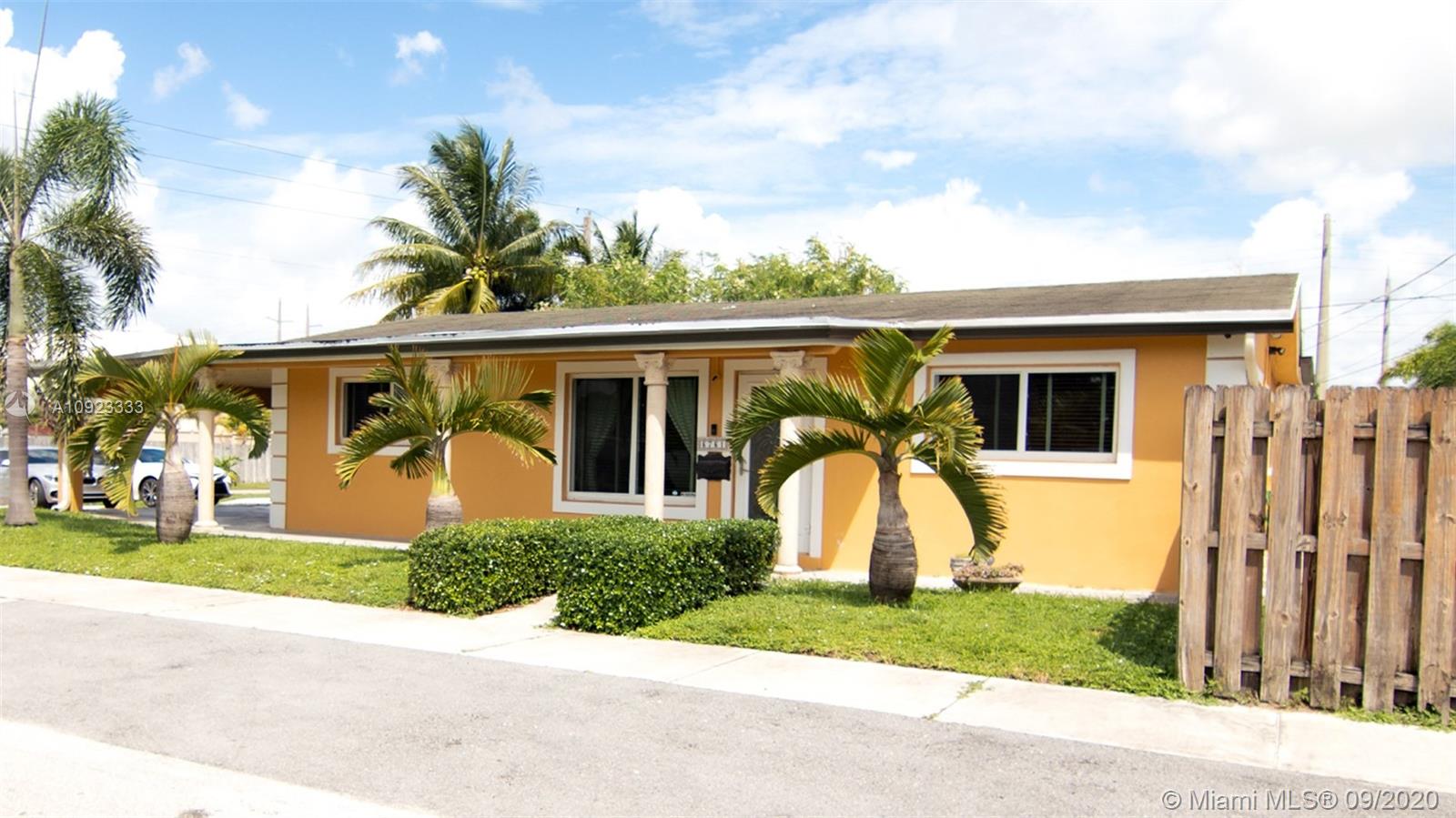For more information regarding the value of a property, please contact us for a free consultation.
6761 Thomas St Hollywood, FL 33024
Want to know what your home might be worth? Contact us for a FREE valuation!

Our team is ready to help you sell your home for the highest possible price ASAP
Key Details
Sold Price $350,000
Property Type Single Family Home
Sub Type Single Family Residence
Listing Status Sold
Purchase Type For Sale
Square Footage 1,354 sqft
Price per Sqft $258
Subdivision Driftwood Acres No 11
MLS Listing ID A10923333
Sold Date 12/14/20
Style Detached,Ranch,One Story
Bedrooms 3
Full Baths 2
Construction Status New Construction
HOA Y/N No
Year Built 1957
Annual Tax Amount $285
Tax Year 2019
Contingent No Contingencies
Lot Size 6,123 Sqft
Property Description
This updated gem with plenty of patio space is located in central Hollywood, just a short drive from the beach, airport, and the Hardrock Casino. Kitchen has a induction cooktop laying ontop of a granite piece with a gorgeous waterfall edge! All granite countertops in the kitchen as well backsplash. Fridge, Dishwasher, Double Oven is stainless with Samsung technology in addition to washer and dryer, all included. Cabinets in all the kitchen are charming Italian red wood with a conveniently placed lazy Susan. Recently replaced A/C system, as well as high impact doors and windows throughout the house. A large portion of the roof has been replaced along with new gutter system all around! Both bathrooms have been updated with granite vanities, and the guest bathroom has jet powered bathtub.
Location
State FL
County Broward County
Community Driftwood Acres No 11
Area 3100
Direction Use Google Maps
Interior
Interior Features French Door(s)/Atrium Door(s), First Floor Entry, Main Level Master, Pantry
Heating Central
Cooling Central Air
Flooring Other
Furnishings Unfurnished
Window Features Blinds,Impact Glass
Appliance Some Gas Appliances, Built-In Oven, Dryer, Dishwasher, Electric Range, Electric Water Heater, Disposal, Other, Refrigerator, Self Cleaning Oven, Washer
Laundry Washer Hookup, Dryer Hookup
Exterior
Exterior Feature Fence, Security/High Impact Doors, Lighting, Porch, Patio, Shed
Garage Attached
Carport Spaces 2
Pool None
Community Features Street Lights
Waterfront No
View Y/N No
View None
Roof Type Shingle
Street Surface Paved
Porch Patio, Wrap Around
Garage No
Building
Lot Description < 1/4 Acre
Faces South
Story 1
Sewer Public Sewer
Water Public, Well
Architectural Style Detached, Ranch, One Story
Additional Building Shed(s)
Structure Type Block
Construction Status New Construction
Schools
Elementary Schools Sheridan Park
Middle Schools Driftwood
High Schools Mcarthur
Others
Pets Allowed Size Limit, Yes
Senior Community No
Tax ID 514111090110
Acceptable Financing Cash, Conventional, FHA, VA Loan
Listing Terms Cash, Conventional, FHA, VA Loan
Financing FHA
Pets Description Size Limit, Yes
Read Less
Bought with Rejoice Realty Group, Inc.
GET MORE INFORMATION




