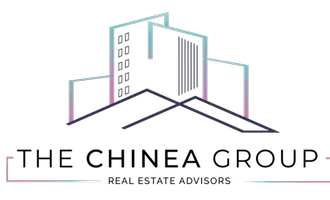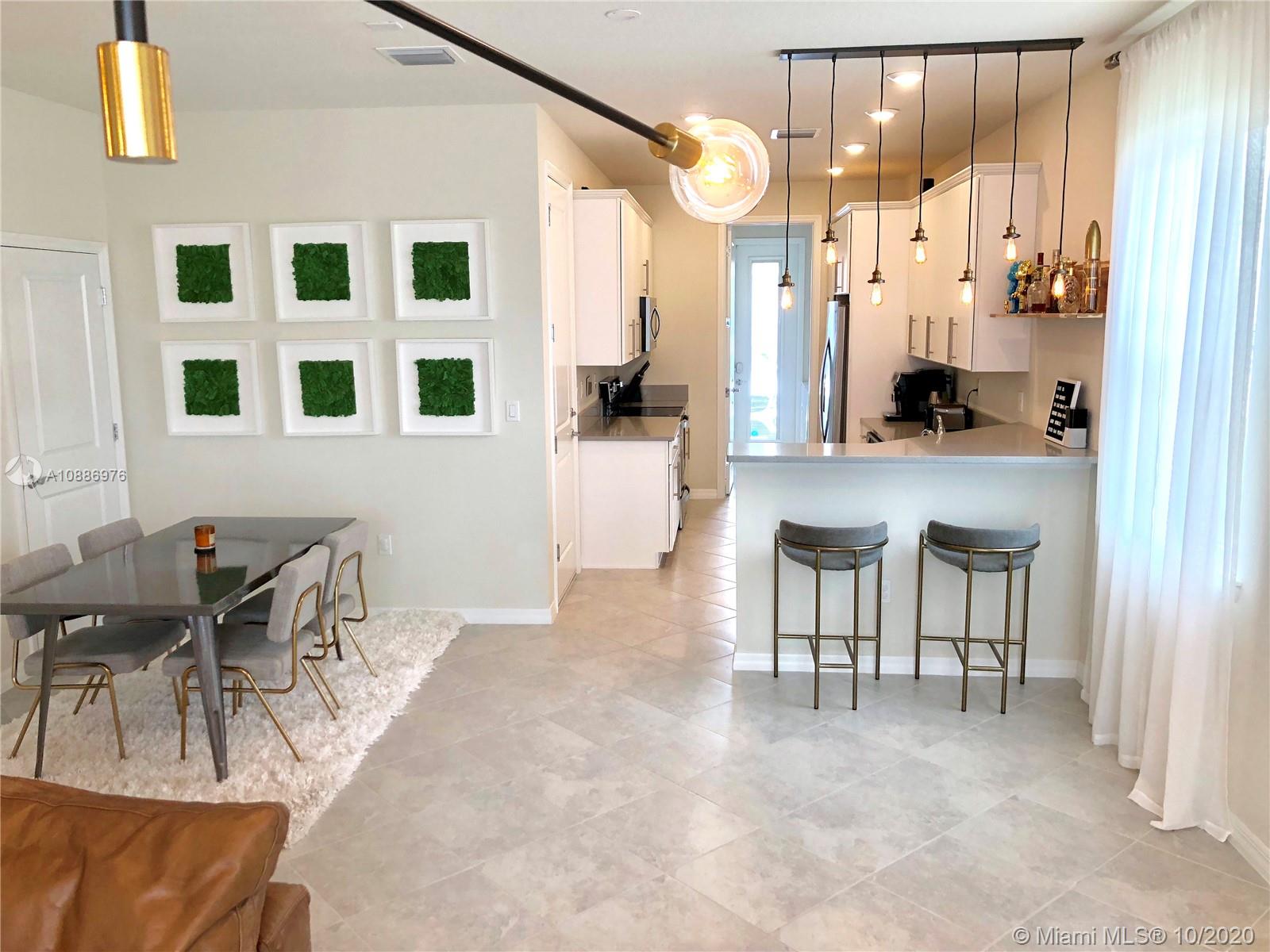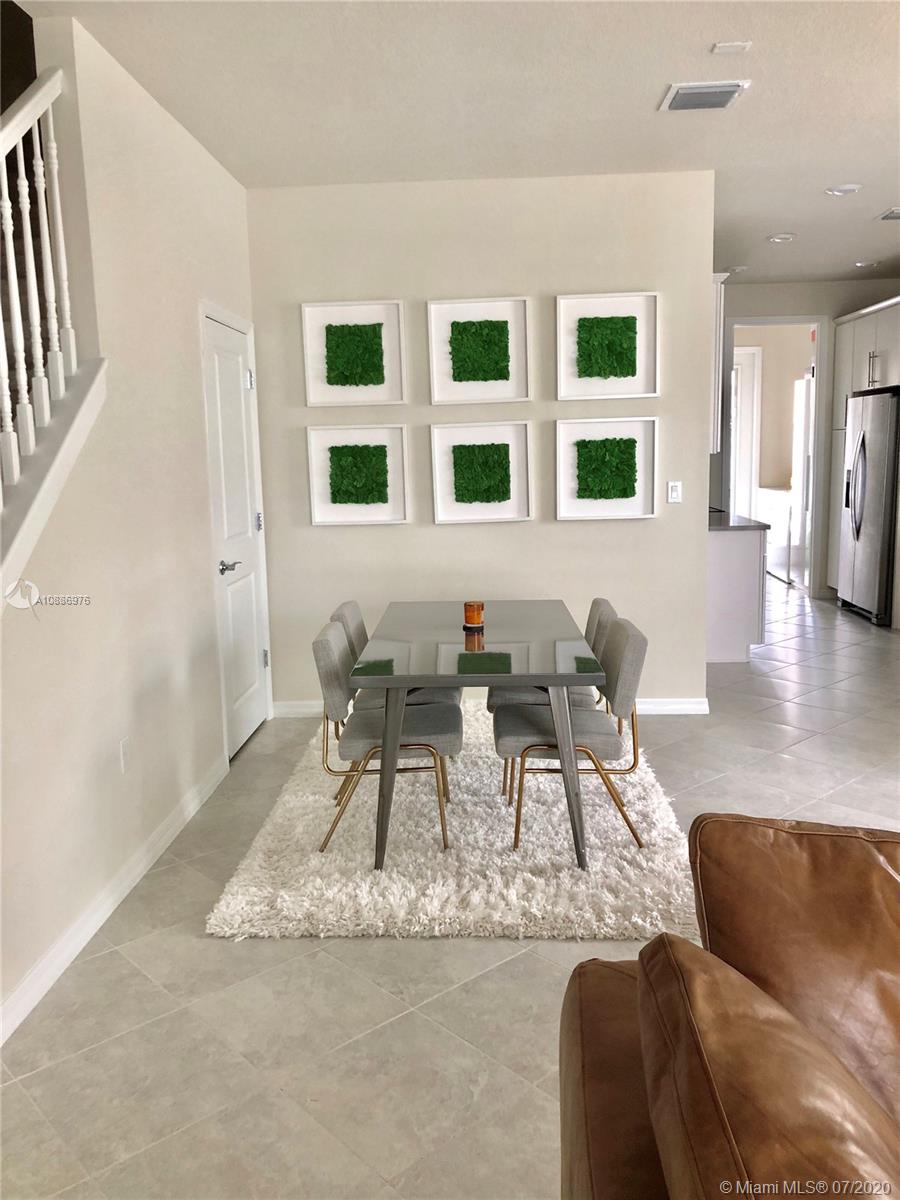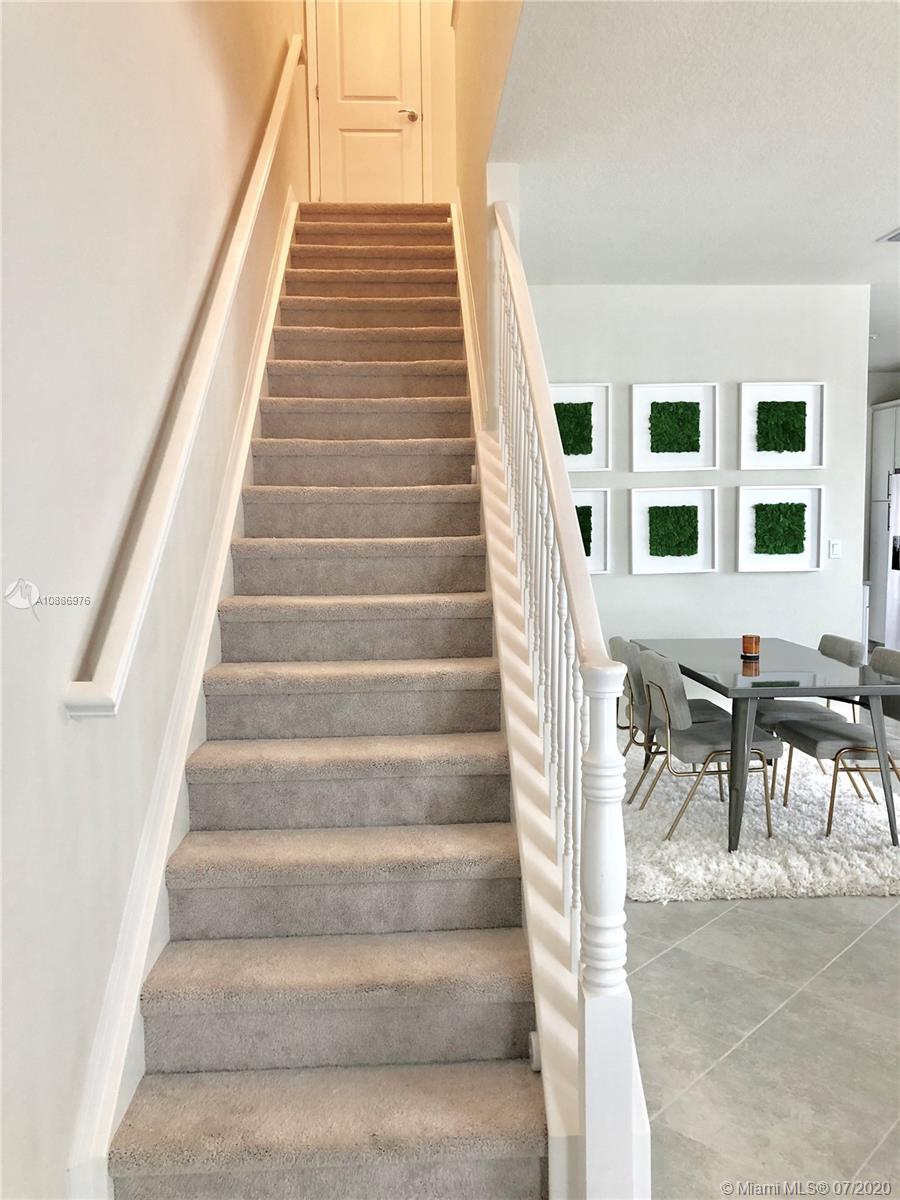For more information regarding the value of a property, please contact us for a free consultation.
4810 Eucalyptus Dr Hollywood, FL 33021
Want to know what your home might be worth? Contact us for a FREE valuation!

Our team is ready to help you sell your home for the highest possible price ASAP
Key Details
Sold Price $380,000
Property Type Single Family Home
Sub Type Single Family Residence
Listing Status Sold
Purchase Type For Sale
Square Footage 1,561 sqft
Price per Sqft $243
Subdivision Parkview At Hillcrest
MLS Listing ID A10886976
Sold Date 01/21/21
Style Two Story
Bedrooms 3
Full Baths 2
Half Baths 1
Construction Status New Construction
HOA Fees $74/qua
HOA Y/N Yes
Year Built 2018
Annual Tax Amount $6,896
Tax Year 2019
Contingent 3rd Party Approval
Lot Size 3,013 Sqft
Property Description
New construction home in much sought-after Parkview at Hillcrest! Amazing investment opportunity: rented for $2,500 monthly to a great tenant until August 31st, 2021. The Magnolia End model is a corner townhome, offering maximum livability across two well-thought-out floors. Many upgrades from the developer! Spacious second floor Owner's Suite, complete with stylish tray ceiling, walk-in closet, private bath with dual sinks. Downstairs is an open gathering & café area, filled with natural light.
Parkview at Hillcrest is a beautiful community, build by Pulte Homes located between I-95 and Florida’s Turnpike. Community features a 70-acre park, clubhouse, state of the art gym, resort-style pool, BBQ area, and much more!
Location
State FL
County Broward County
Community Parkview At Hillcrest
Area 3070
Interior
Interior Features Breakfast Bar, Built-in Features, Closet Cabinetry, Entrance Foyer, Family/Dining Room, First Floor Entry, High Ceilings, Upper Level Master, Walk-In Closet(s)
Heating Central
Cooling Central Air
Flooring Carpet, Ceramic Tile, Tile
Window Features Impact Glass,Sliding
Appliance Dryer, Electric Range, Disposal, Ice Maker, Microwave, Refrigerator, Washer
Exterior
Exterior Feature Barbecue, Security/High Impact Doors, Outdoor Grill, Porch
Garage Spaces 1.0
Pool None, Community
Community Features Gated, Pool, Tennis Court(s)
Utilities Available Cable Available
View Other
Roof Type Metal
Porch Open, Porch
Garage Yes
Building
Lot Description < 1/4 Acre
Faces North
Story 2
Sewer Public Sewer
Water Public
Architectural Style Two Story
Level or Stories Two
Structure Type Block
Construction Status New Construction
Schools
Elementary Schools Orange Brook
Middle Schools Mcnicol
High Schools Hallandale High
Others
Pets Allowed Size Limit, Yes
HOA Fee Include Common Areas,Maintenance Grounds,Maintenance Structure,Recreation Facilities,Security
Senior Community No
Tax ID 514219181940
Security Features Gated Community,Smoke Detector(s)
Acceptable Financing Cash, Conventional, FHA, VA Loan
Listing Terms Cash, Conventional, FHA, VA Loan
Financing Conventional
Pets Description Size Limit, Yes
Read Less
Bought with Related ISG Realty, LLC.
GET MORE INFORMATION




