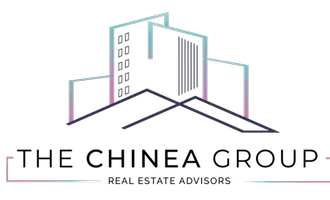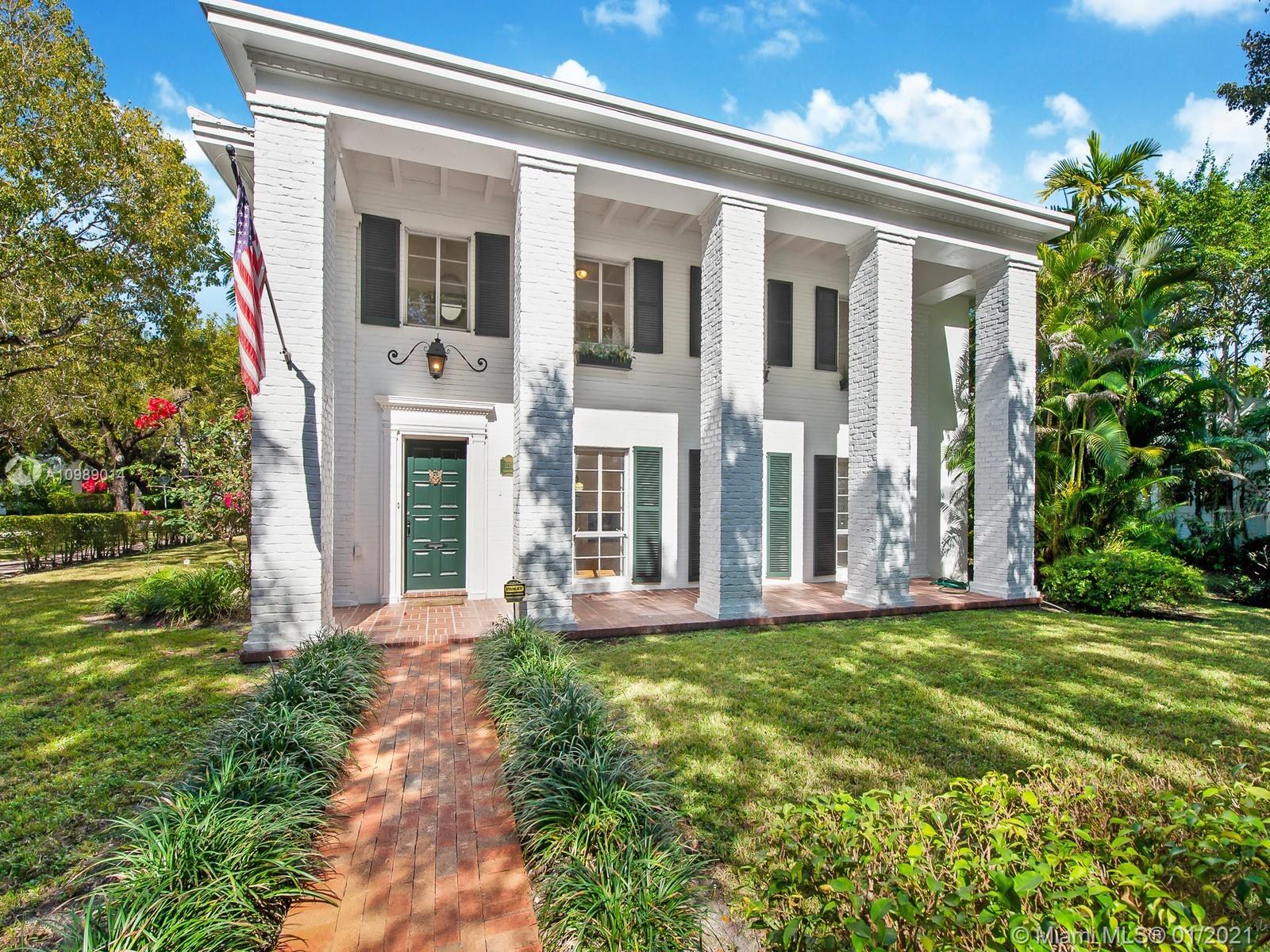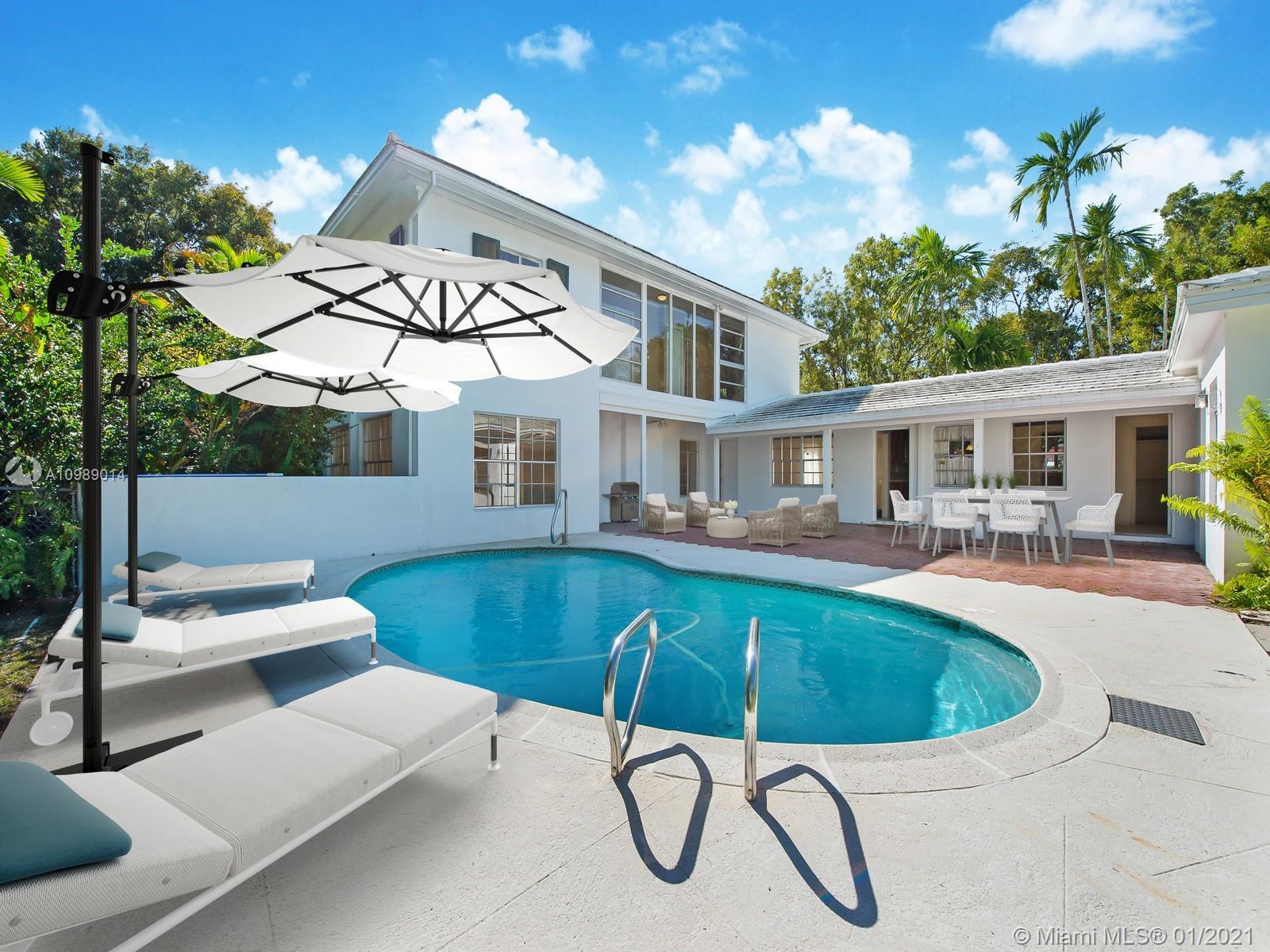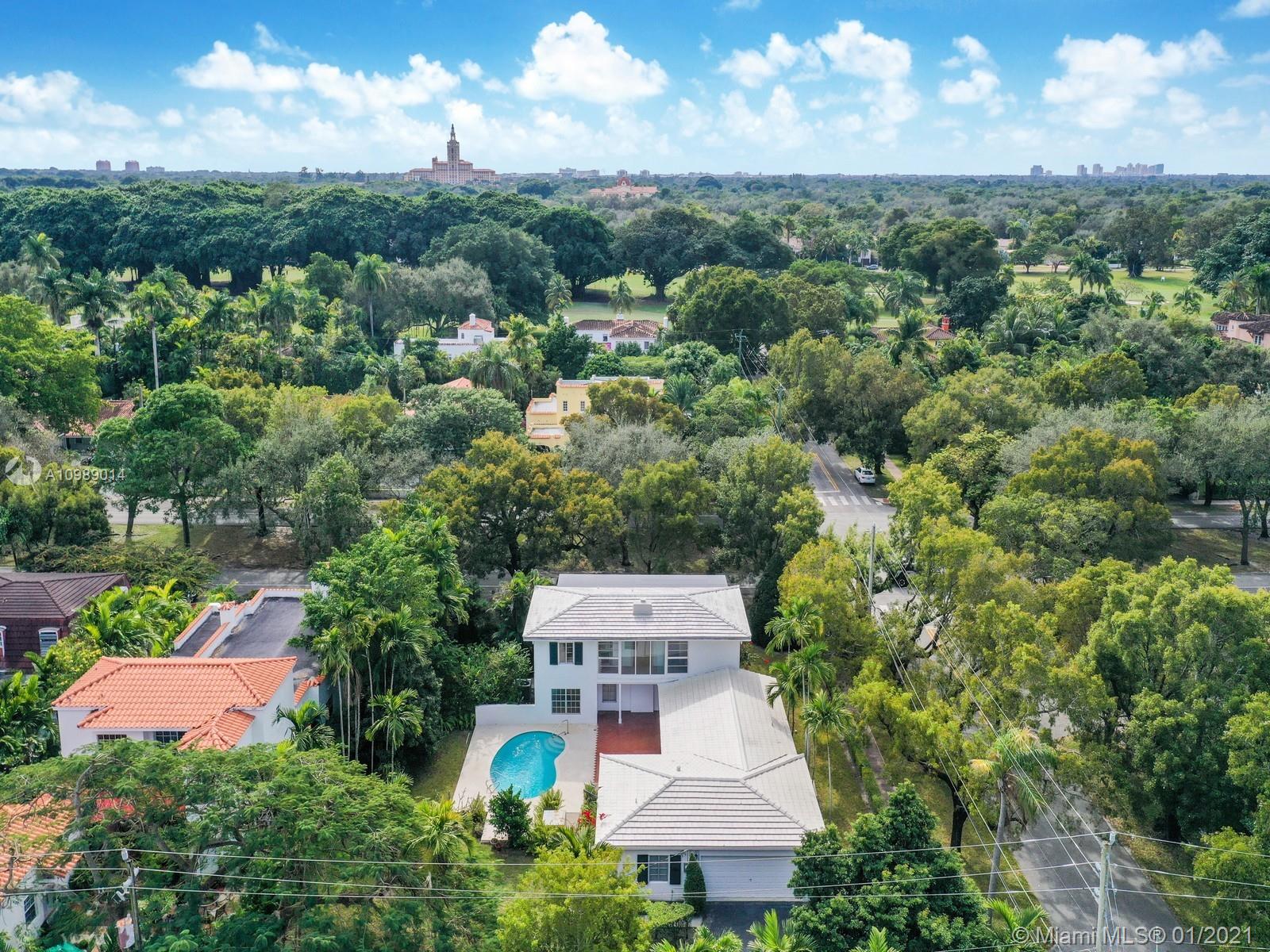For more information regarding the value of a property, please contact us for a free consultation.
1259 Alhambra Cir Coral Gables, FL 33134
Want to know what your home might be worth? Contact us for a FREE valuation!

Our team is ready to help you sell your home for the highest possible price ASAP
Key Details
Sold Price $1,400,000
Property Type Single Family Home
Sub Type Single Family Residence
Listing Status Sold
Purchase Type For Sale
Square Footage 2,718 sqft
Price per Sqft $515
Subdivision Coral Gables Sec E
MLS Listing ID A10989014
Sold Date 03/31/21
Style Detached,Other,Two Story
Bedrooms 4
Full Baths 3
Half Baths 1
Construction Status Resale
HOA Y/N No
Year Built 1951
Annual Tax Amount $11,316
Tax Year 2020
Contingent No Contingencies
Lot Size 0.344 Acres
Property Description
Elegant and iconic, this home epitomizes colonial Coral Gables architecture on one of its most famous streets, Alhambra Circle. One block from Granada golf course, set in an oversized corner lot it greets you with its magnificent façade. Entering the foyer, vaulted ceilings guide you to a staircase leading to the master suite, and second in suite bedroom and bath. Working fireplace gives charm to living room and sets the tone for entertaining having access to the family room, formal dining room, patio, and pool. Two additional bedrooms downstairs, one can be a cozy large office with a fireplace as well. Parquet wood floors and marble downstairs & wood upstairs. Extra-large 2 car garage & lots of parking space on the side. This Grand Dame cannot be missed, make it your priority to visit.
Location
State FL
County Miami-dade County
Community Coral Gables Sec E
Area 41
Direction Corner of Alhambra Circle and Madrid Street
Interior
Interior Features Bedroom on Main Level, Dining Area, Separate/Formal Dining Room, Entrance Foyer, Eat-in Kitchen, French Door(s)/Atrium Door(s), First Floor Entry, Fireplace, Custom Mirrors, Split Bedrooms, Upper Level Master
Heating Central, Wall Furnace
Cooling Central Air, Ceiling Fan(s), Electric
Flooring Carpet, Marble, Tile, Wood
Furnishings Unfurnished
Fireplace Yes
Window Features Blinds,Drapes,Plantation Shutters
Appliance Dryer, Dishwasher, Electric Range, Electric Water Heater, Disposal, Microwave, Refrigerator, Self Cleaning Oven, Washer
Laundry Washer Hookup, Dryer Hookup, Laundry Tub
Exterior
Exterior Feature Awning(s), Fence, Fruit Trees, Lighting, Patio
Parking Features Attached
Garage Spaces 2.0
Pool Concrete, Free Form, In Ground, Other, Pool Equipment, Pool
Community Features Street Lights, Sidewalks
Utilities Available Cable Available
View Garden, Other, Pool
Roof Type Flat,Tile
Porch Patio
Garage Yes
Building
Lot Description 1/4 to 1/2 Acre Lot, Sprinklers Automatic
Faces South
Story 2
Sewer Public Sewer
Water Public
Architectural Style Detached, Other, Two Story
Level or Stories Two
Structure Type Brick,Block,Stucco
Construction Status Resale
Others
Pets Allowed Conditional, Yes
Senior Community No
Tax ID 03-41-07-016-0440
Security Features Smoke Detector(s)
Acceptable Financing Cash, Conventional
Listing Terms Cash, Conventional
Financing Cash
Special Listing Condition Listed As-Is
Pets Allowed Conditional, Yes
Read Less
Bought with BHHS EWM Realty



