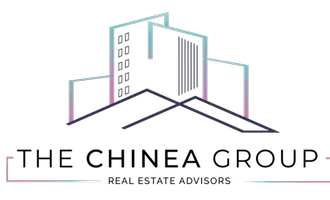For more information regarding the value of a property, please contact us for a free consultation.
19580 NW 84th Ave Hialeah, FL 33015
Want to know what your home might be worth? Contact us for a FREE valuation!

Our team is ready to help you sell your home for the highest possible price ASAP
Key Details
Sold Price $500,000
Property Type Single Family Home
Sub Type Single Family Residence
Listing Status Sold
Purchase Type For Sale
Square Footage 2,298 sqft
Price per Sqft $217
Subdivision Marbella Park 2Nd Addn
MLS Listing ID A11059968
Sold Date 08/13/21
Style Detached,Two Story
Bedrooms 4
Full Baths 2
Half Baths 1
Construction Status Resale
HOA Fees $138/mo
HOA Y/N Yes
Year Built 1991
Annual Tax Amount $3,011
Tax Year 2020
Contingent 3rd Party Approval
Lot Size 5,250 Sqft
Property Description
Spectacular lakeview 2 story, 4 bed, 2 1/2 bath 2 car garage. Entering home you'll find the foyer, to the left is the living & dining area in ctr. is the updated kitchen with wood cabinets, SS appliances, to the right is the family room area, half bathroom, laminate flooring on 1st & 2nd floor. All bedrooms are on the 2nd floor. Master suite has a sitting area, master bathroom w/ separate shower and tub, dual sinks, updated hall bathroom. Accordion Shutter in all windows and sliding glass doors. Jacuzzi hot tub, covered patio with fans to enjoy the gorgeous lakeview. Nest A/C thermostat, 6 Nest carbon monoxide / smoke detectors, Smart garage door opens with phone app, Kuna front door alarm. Located near schools, shopping ctrs, & major Hwy's. Come call this your home! Won't last!
Location
State FL
County Miami-dade County
Community Marbella Park 2Nd Addn
Area 20
Direction 186 Exit on I75 turn left and the first light go all the way to the end and turn right. Give guard your information and they will let you through
Interior
Interior Features Breakfast Bar, Breakfast Area, Entrance Foyer, First Floor Entry, Garden Tub/Roman Tub, Living/Dining Room, Sitting Area in Master, Upper Level Master, Walk-In Closet(s)
Heating Central
Cooling Central Air, Ceiling Fan(s)
Flooring Wood
Appliance Dryer, Dishwasher, Electric Range, Disposal, Gas Water Heater, Ice Maker, Microwave, Refrigerator, Washer
Exterior
Exterior Feature Fence, Lighting, Patio
Garage Attached
Garage Spaces 2.0
Pool None, Community
Community Features Gated, Home Owners Association, Property Manager On-Site, Pool
Utilities Available Cable Available
Waterfront Description Lake Front,Waterfront
View Y/N Yes
View Lake
Roof Type Spanish Tile
Street Surface Paved
Porch Patio
Garage Yes
Building
Lot Description < 1/4 Acre
Faces East
Story 2
Sewer Public Sewer
Water Public
Architectural Style Detached, Two Story
Level or Stories Two
Structure Type Block
Construction Status Resale
Schools
Elementary Schools Spanish Lakes
Middle Schools Chiles; Lawton
High Schools American
Others
Pets Allowed Conditional, Yes
HOA Fee Include Common Areas,Maintenance Structure,Recreation Facilities,Security
Senior Community No
Tax ID 30-20-03-024-0430
Security Features Gated Community,Smoke Detector(s)
Acceptable Financing Cash, Conventional, VA Loan
Listing Terms Cash, Conventional, VA Loan
Financing Conventional
Special Listing Condition Listed As-Is
Pets Description Conditional, Yes
Read Less
Bought with Trexy International Realty, Inc
GET MORE INFORMATION




