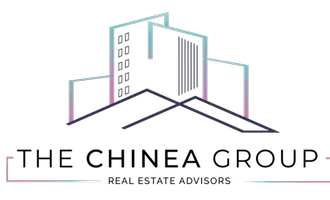For more information regarding the value of a property, please contact us for a free consultation.
6831 Winged Foot Dr Hialeah, FL 33015
Want to know what your home might be worth? Contact us for a FREE valuation!

Our team is ready to help you sell your home for the highest possible price ASAP
Key Details
Sold Price $595,000
Property Type Single Family Home
Sub Type Single Family Residence
Listing Status Sold
Purchase Type For Sale
Square Footage 2,227 sqft
Price per Sqft $267
Subdivision Country Club Of Miami Est
MLS Listing ID A11059422
Sold Date 09/08/21
Bedrooms 4
Full Baths 3
Construction Status New Construction
HOA Fees $178/qua
HOA Y/N Yes
Year Built 1964
Annual Tax Amount $10,845
Tax Year 2020
Contingent Backup Contract/Call LA
Lot Size 0.253 Acres
Property Description
Beautiful and very Unique 3 storied, 4 Bedroom, 3 Bathroom, Pool home located at the Exclusive Country Club of Miami. 24/7 manned security gate and a roving security patrol. New Roof 2019. New AC 2021, New Washer & Dryer. Large Bay Windows, new recessed lighting thru out the spacious living and dining room areas. This home sits on a .25 acre lot with a large paved area around the pool and a large yard. Interior of the home with a large kitchen and BRKF area overlooking a beautiful backyard and Pool. Main level includes Foyer, Living Room, Dining, BRKF area & Kitchen. Upstairs you have Master Bedroom w/Master Bath with ship lap thru out & additional 2 bedrooms, and 1 bath. Downstairs you have 1 bedroom which can be an In law quarters, Full Cabana bath, Lounge and Garage.
Location
State FL
County Miami-dade County
Community Country Club Of Miami Est
Area 20
Direction From I-75 take exit Miami Gardens Dr (NW 186th St) towards east and make left at Bob-O-Link Drive going North. At the first stop sign make a left into the community. Past security make a right and left at Winged Foot Dr. Property will be on your right.
Interior
Interior Features Breakfast Bar, Bedroom on Main Level, Dining Area, Separate/Formal Dining Room, Second Floor Entry, Eat-in Kitchen, Pantry, Upper Level Master
Heating Central
Cooling Central Air, Ceiling Fan(s)
Flooring Carpet, Ceramic Tile, Wood
Furnishings Unfurnished
Window Features Blinds
Appliance Dryer, Dishwasher, Electric Range, Electric Water Heater, Disposal, Refrigerator, Washer
Laundry In Garage
Exterior
Exterior Feature Fence, Shed
Garage Attached
Garage Spaces 1.0
Carport Spaces 1
Pool Concrete, In Ground, Pool Equipment, Pool, Pool/Spa Combo
Community Features Golf, Golf Course Community, Gated, Home Owners Association
Utilities Available Cable Available
Waterfront No
View Garden
Roof Type Flat,Tile
Street Surface Paved
Garage Yes
Building
Lot Description 1/4 to 1/2 Acre Lot, Sprinklers Automatic
Faces South
Sewer Public Sewer
Water Public
Level or Stories Three Or More
Structure Type Block,Stucco
Construction Status New Construction
Schools
Elementary Schools Spanish Lakes
Middle Schools Country Club
High Schools American
Others
Pets Allowed Size Limit, Yes
Senior Community No
Tax ID 30-20-02-001-1390
Security Features Gated Community
Acceptable Financing Cash, Conventional, FHA, VA Loan
Listing Terms Cash, Conventional, FHA, VA Loan
Financing Conventional
Pets Description Size Limit, Yes
Read Less
Bought with EquiEstate, Corp.
GET MORE INFORMATION




