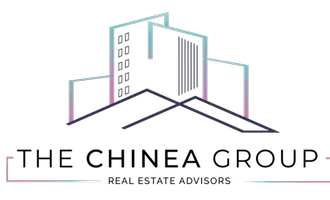For more information regarding the value of a property, please contact us for a free consultation.
6830 Winged Foot Dr Hialeah, FL 33015
Want to know what your home might be worth? Contact us for a FREE valuation!

Our team is ready to help you sell your home for the highest possible price ASAP
Key Details
Sold Price $869,000
Property Type Single Family Home
Sub Type Single Family Residence
Listing Status Sold
Purchase Type For Sale
Square Footage 2,579 sqft
Price per Sqft $336
Subdivision Country Club Of Miami Est
MLS Listing ID A11078733
Sold Date 10/15/21
Style Detached,One Story
Bedrooms 3
Full Baths 3
Construction Status Resale
HOA Fees $203/qua
HOA Y/N Yes
Year Built 1963
Annual Tax Amount $6,975
Tax Year 2020
Contingent Pending Inspections
Lot Size 0.253 Acres
Property Description
Spectacular lakefront pool home in the exclusive gated community of Country Club of Miami Estates. This turn-key 3 bedroom/3 bathroom open floor plan home has all the luxury finishes. Spacious kitchen with wood cabinets and stainless steel appliances. Wake up to the breathtaking views of the lake and pool with the wall-to-wall impact glass doors. The backyard is perfect for entertaining with a bar area enhanced with outdoor lighting. New dual A/C and electrical, roof is only 6 years old. Enjoy curbless showers in the bathrooms and wall mounted base cabinets with upgraded designer tops. There's even a cabana bath. Home is also equipped with a security system, Finished garage with A/C and storage. Family-oriented community with 24/7 guard gate and roving patrol. Get it before its gone!
Location
State FL
County Miami-dade County
Community Country Club Of Miami Est
Area 20
Direction Off of I75, Exit on 186 Street, Turn left on Bob O Link Drive. Turn left on St. Andrews Parkway, Turn right on E. St. Andrews and make the 1st left onto Winged Foot Drive. Destination is on your left.
Interior
Interior Features Built-in Features, Bedroom on Main Level, Breakfast Area, Closet Cabinetry, First Floor Entry, Living/Dining Room, Walk-In Closet(s)
Heating Central, Electric
Cooling Central Air, Ceiling Fan(s), Electric, Wall/Window Unit(s)
Flooring Tile
Furnishings Negotiable
Window Features Blinds,Drapes,Impact Glass,Plantation Shutters
Appliance Dryer, Dishwasher, Electric Range, Electric Water Heater, Disposal, Microwave, Refrigerator, Self Cleaning Oven, Washer
Exterior
Exterior Feature Deck, Fence, Security/High Impact Doors, Lighting, Patio
Garage Attached
Garage Spaces 2.0
Pool Heated, In Ground, Pool
Community Features Golf, Golf Course Community, Gated, Home Owners Association, Street Lights
Waterfront Yes
Waterfront Description Lake Front
View Y/N Yes
View Lake
Roof Type Barrel
Porch Deck, Patio
Garage Yes
Building
Lot Description 1/4 to 1/2 Acre Lot, Sprinklers Automatic
Faces North
Story 1
Sewer Public Sewer
Water Public
Architectural Style Detached, One Story
Structure Type Block
Construction Status Resale
Schools
Elementary Schools Spanish Lakes
Middle Schools Country Club
High Schools American
Others
Pets Allowed Size Limit, Yes
HOA Fee Include Security
Senior Community No
Tax ID 30-20-02-001-1010
Security Features Gated Community,Security Guard
Acceptable Financing Cash, Conventional
Listing Terms Cash, Conventional
Financing Cash
Pets Description Size Limit, Yes
Read Less
Bought with Sterling Equity Realty LLC
GET MORE INFORMATION




