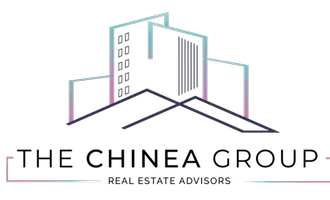For more information regarding the value of a property, please contact us for a free consultation.
10167 SW 77th Ct #N/A Miami, FL 33156
Want to know what your home might be worth? Contact us for a FREE valuation!

Our team is ready to help you sell your home for the highest possible price ASAP
Key Details
Sold Price $430,000
Property Type Townhouse
Sub Type Townhouse
Listing Status Sold
Purchase Type For Sale
Square Footage 1,152 sqft
Price per Sqft $373
Subdivision Dadeland Cove Sec 2
MLS Listing ID A11225351
Sold Date 07/13/22
Style Cluster Home
Bedrooms 2
Full Baths 1
Half Baths 1
Construction Status Resale
HOA Fees $425/mo
HOA Y/N Yes
Year Built 1988
Annual Tax Amount $4,463
Tax Year 2021
Contingent Pending Inspections
Property Description
Stunning, fully-renovated townhouse in the sought after Dadeland Cove community. You will feel safe and secure in this gated community with 24 hour security. Easy access to shops such as Whole Foods and Target. Updated interiors are a soft monochromatic palette with clean lines. Open floor plan features porcelain tile throughout and includes a spacious back yard/patio with TruGrass® turf and brand new fence paneling. Perfect for hosting an outdoor dinner or having a cocktail and relaxing after a long day at work. Kitchen features brand new SS appliances, quartz countertops, soft close cabinets, breakfast nook and LED accent lighting. Primary bedroom has a cozy loft and balcony. Guest bedroom has a balcony overlooking the pool and clubhouse. Bathroom has new plumbing with a soaking tub.
Location
State FL
County Miami-dade County
Community Dadeland Cove Sec 2
Area 50
Direction Please use GPS. Property is located in Dadeland Cove. The main entrance is on SW 79th Ave half a block North of SW 104th St.
Interior
Interior Features Bidet, Breakfast Area, Eat-in Kitchen, Family/Dining Room, First Floor Entry, Pantry, Upper Level Master, Vaulted Ceiling(s)
Heating Central
Cooling Central Air, Ceiling Fan(s)
Flooring Tile, Wood
Furnishings Unfurnished
Window Features Blinds
Appliance Dryer, Dishwasher, Electric Range, Electric Water Heater, Disposal, Ice Maker, Microwave, Refrigerator, Washer
Exterior
Exterior Feature Balcony, Fence, Patio
Pool Association
Utilities Available Cable Available
Amenities Available Clubhouse, Pool
Waterfront No
View Pool
Porch Balcony, Open, Patio
Garage No
Building
Faces Northeast
Architectural Style Cluster Home
Structure Type Block
Construction Status Resale
Schools
Elementary Schools Kenwood
Middle Schools Glades
High Schools Killian Senior
Others
Pets Allowed Conditional, Yes
HOA Fee Include Cable TV,Parking,Security,Trash
Senior Community No
Tax ID 30-50-03-047-0210
Acceptable Financing Cash, Conventional
Listing Terms Cash, Conventional
Financing Cash
Special Listing Condition Listed As-Is
Pets Description Conditional, Yes
Read Less
Bought with Coldwell Banker Realty
GET MORE INFORMATION




