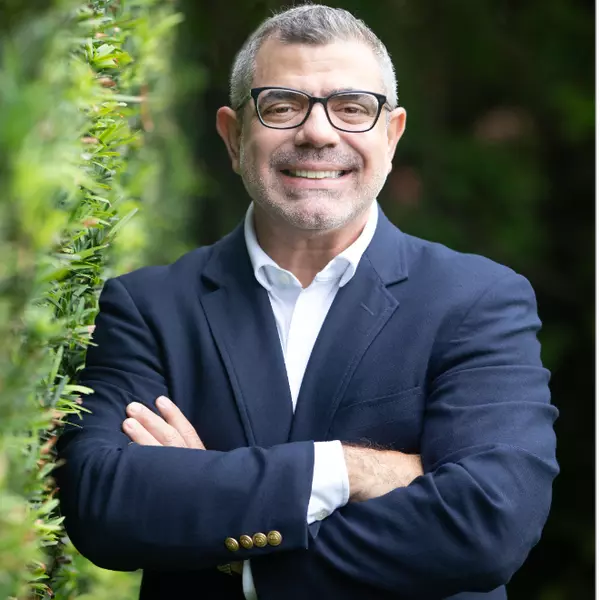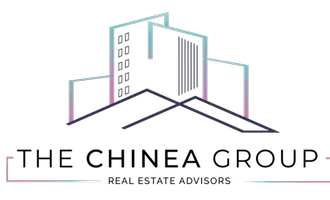For more information regarding the value of a property, please contact us for a free consultation.
825 NE 76th St Miami, FL 33138
Want to know what your home might be worth? Contact us for a FREE valuation!

Our team is ready to help you sell your home for the highest possible price ASAP
Key Details
Sold Price $4,590,000
Property Type Single Family Home
Sub Type Single Family Residence
Listing Status Sold
Purchase Type For Sale
Square Footage 3,738 sqft
Price per Sqft $1,227
Subdivision Belle Meade Rev Pl
MLS Listing ID A11158360
Sold Date 06/01/22
Style Detached,Two Story
Bedrooms 4
Full Baths 5
Half Baths 1
Construction Status Resale
HOA Y/N No
Year Built 1951
Annual Tax Amount $33,380
Tax Year 2021
Contingent No Contingencies
Lot Size 0.266 Acres
Property Description
Bright, chic & renovated waterfront home built by famed architect Wahl Snyder w/ soaring ceilings, heated pool & no bridges! Located in guard gated and family-friendly Belle Meade! High elevation, flood insurance is only $700/year. Move-in ready, gut-renovation in 2015 by design firm DKOR w/ $400K+ in additional improvements made in 2020. Open & spacious layout w/ brilliant flow from the grand entryway featuring 27 ft ceilings to formal living room, dining room, eat-in kitchen & family room each w/ 12+ ft ceilings, custom office plus bonus room/gym equipped w/ laundry room & ample built-in storage throughout. The grand primary suite features abundant walk-in closets and custom spa bathroom designed by Ann Sacks.
Location
State FL
County Miami-dade County
Community Belle Meade Rev Pl
Area 32
Direction Delightful & charming quiet waterfront gated neighborhood of Belle Meade. Close to coveted private schools including Cushman School & Miami Country Day, top dining & shops of Design District. 10 minutes to Miami Int'l Airport.
Interior
Interior Features Wet Bar, Built-in Features, Closet Cabinetry, Entrance Foyer, First Floor Entry, Kitchen Island, Split Bedrooms, Upper Level Master, Vaulted Ceiling(s), Walk-In Closet(s)
Heating Central
Cooling Central Air, Ceiling Fan(s)
Flooring Marble, Tile, Wood
Appliance Built-In Oven, Dryer, Dishwasher, Electric Range, Electric Water Heater, Disposal, Microwave, Refrigerator, Washer
Laundry In Garage
Exterior
Exterior Feature Security/High Impact Doors, Lighting, Patio
Pool Heated, In Ground, Pool
Community Features Other
Waterfront Description Canal Front,No Fixed Bridges,Ocean Access,River Front
View Y/N Yes
View Canal, Pool, River, Water
Roof Type Flat,Tile
Porch Patio
Garage No
Building
Lot Description 1/4 to 1/2 Acre Lot
Faces South
Story 2
Sewer Public Sewer
Water Public
Architectural Style Detached, Two Story
Level or Stories Two
Structure Type Block
Construction Status Resale
Others
Senior Community No
Tax ID 01-32-07-035-0060
Acceptable Financing Cash, Conventional
Listing Terms Cash, Conventional
Financing Cash
Read Less
Bought with London Foster Realty

