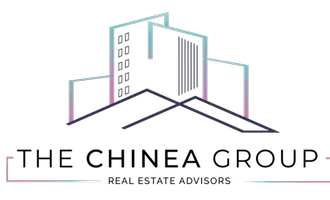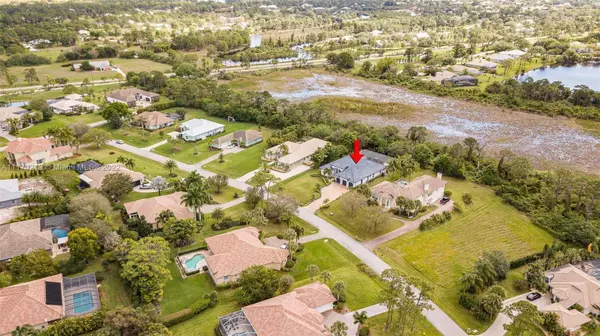For more information regarding the value of a property, please contact us for a free consultation.
10400 SW Fiddlers Way Palm City, FL 34990
Want to know what your home might be worth? Contact us for a FREE valuation!

Our team is ready to help you sell your home for the highest possible price ASAP
Key Details
Sold Price $998,000
Property Type Single Family Home
Sub Type Single Family Residence
Listing Status Sold
Purchase Type For Sale
Square Footage 3,311 sqft
Price per Sqft $301
Subdivision Cobblestone Pud Plat No 1
MLS Listing ID A11170213
Sold Date 05/09/22
Style Detached,One Story
Bedrooms 4
Full Baths 3
Construction Status Resale
HOA Fees $117/mo
HOA Y/N Yes
Year Built 2006
Annual Tax Amount $7,660
Tax Year 2021
Contingent Pending Inspections
Lot Size 0.558 Acres
Property Description
Fall in love with this estate home in Palm City. The 4-bedroom 3 bath pool home sits on a private preserve. The house includes a three-car garage facing to the front, with chicago pavers. A/C unit 3 zoned AC including garage. Ample layout, with a beautiful view to the pool. Magnificent master bedroom suite with 3 walking closets. Bathtub, walk-in shower, double sinks & vanities. Home office that can be converted to a 5 BR. Partial impact windows. Beautiful and Spacious Kitchen that includes oven, gas range, and more. Access to The Fox Club County Club Golf Course. One of the most beautiful lots in the desirable community of Cobblestone that offers full size basketball court, soccer field, baseball field and kid's paly area. Conveniently located with direct access to I95 & Turnpike.
Location
State FL
County Martin County
Community Cobblestone Pud Plat No 1
Area 6100
Interior
Interior Features Breakfast Area, Closet Cabinetry, Family/Dining Room, Main Level Master, Walk-In Closet(s)
Heating Central
Cooling Central Air, Ceiling Fan(s)
Flooring Tile
Appliance Dryer, Dishwasher, Disposal, Gas Range, Gas Water Heater, Refrigerator, Washer
Exterior
Exterior Feature Enclosed Porch, Lighting, Patio, Storm/Security Shutters
Garage Spaces 3.0
Pool In Ground, Pool, Screen Enclosure, Community
Community Features Clubhouse, Golf, Golf Course Community, Gated, Maintained Community, Pool
Utilities Available Cable Available
View Garden
Roof Type Barrel
Porch Patio, Porch, Screened
Garage Yes
Building
Faces Southwest
Story 1
Sewer Septic Tank
Water Well
Architectural Style Detached, One Story
Structure Type Block
Construction Status Resale
Schools
Elementary Schools Citrus Grove
Middle Schools Hidden Oaks
High Schools South Fork
Others
Pets Allowed Conditional, Yes
Senior Community No
Tax ID 013839001000003707
Security Features Gated Community
Acceptable Financing Cash, Conventional
Listing Terms Cash, Conventional
Financing Conventional
Pets Allowed Conditional, Yes
Read Less
Bought with Premier Realty Group Inc



