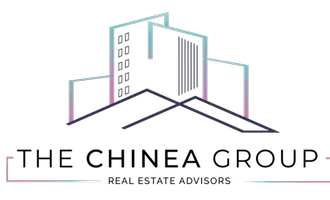For more information regarding the value of a property, please contact us for a free consultation.
6320 Wiley St Hollywood, FL 33023
Want to know what your home might be worth? Contact us for a FREE valuation!

Our team is ready to help you sell your home for the highest possible price ASAP
Key Details
Sold Price $380,000
Property Type Single Family Home
Sub Type Single Family Residence
Listing Status Sold
Purchase Type For Sale
Square Footage 1,244 sqft
Price per Sqft $305
Subdivision Hollywood Pines Third Ame
MLS Listing ID A11246912
Sold Date 09/13/22
Style Detached,One Story
Bedrooms 3
Full Baths 2
Construction Status Effective Year Built
HOA Y/N No
Year Built 1953
Annual Tax Amount $3,523
Tax Year 2021
Contingent No Contingencies
Lot Size 7,952 Sqft
Property Description
Great opportunity for this single-family home in the terrific area of Hollywood Pines. This house has 3 bed / 2 bath sitting on an almost 8,000 sqft. lot. Property has great potential & layout, a spacious kitchen & living area. This home has a large master bedroom with an en-suite bathroom. The oversized lot is perfect for Floridian summers with enough space for a pool, playground, or any other outdoor equipment’s/activities desired. No parking restrictions, making it an ideal home for boat/RV/commercial vehicles. This home is centrally located, near shopping malls, restaurants, public parks, pharmacies, hospitals, & highways. It’s a short drive from great schools. Seller will credit buyer for roof repair. Your reasonable offer will be reviewed. Best valued property in the neighborhood.
Location
State FL
County Broward County
Community Hollywood Pines Third Ame
Area 3100
Direction Take I-95 Express and Florida's Turnpike to FL-820 E/Hollywood Blvd in Hollywood. Take exit 49 from Florida's Turnpike. Take S 62nd Ave and S 63rd Ave to Wiley St. Destination will be on your left.
Interior
Interior Features Bedroom on Main Level, Breakfast Area, First Floor Entry, Living/Dining Room, Main Level Master
Heating Central, Electric
Cooling Central Air, Electric
Flooring Ceramic Tile, Wood
Furnishings Unfurnished
Appliance Dryer, Electric Range, Ice Maker, Refrigerator, Washer
Exterior
Exterior Feature Fence, Porch, Patio
Carport Spaces 1
Pool None
Utilities Available Cable Available
Waterfront No
View Other
Roof Type Flat
Porch Open, Patio, Porch
Garage No
Building
Lot Description < 1/4 Acre
Faces North
Story 1
Foundation Slab
Sewer Septic Tank
Water Public
Architectural Style Detached, One Story
Structure Type Block
Construction Status Effective Year Built
Schools
Elementary Schools Orange Brook
Middle Schools Apollo
High Schools Mcarthur
Others
Pets Allowed Conditional, Yes
Senior Community No
Tax ID 514124050360
Security Features Smoke Detector(s)
Acceptable Financing Cash, Conventional, FHA, VA Loan
Listing Terms Cash, Conventional, FHA, VA Loan
Financing Conventional
Pets Description Conditional, Yes
Read Less
Bought with LoKation
GET MORE INFORMATION




