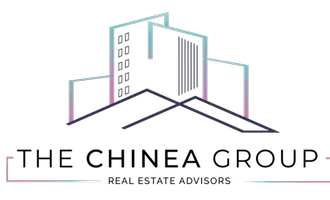For more information regarding the value of a property, please contact us for a free consultation.
8951 Hawthorne Ave Surfside, FL 33154
Want to know what your home might be worth? Contact us for a FREE valuation!

Our team is ready to help you sell your home for the highest possible price ASAP
Key Details
Sold Price $1,400,000
Property Type Single Family Home
Sub Type Single Family Residence
Listing Status Sold
Purchase Type For Sale
Square Footage 2,196 sqft
Price per Sqft $637
Subdivision Second Amd Plat Of Norman
MLS Listing ID A11172721
Sold Date 09/16/22
Style Detached,Two Story
Bedrooms 4
Full Baths 3
Half Baths 1
Construction Status Resale
HOA Y/N No
Year Built 1937
Annual Tax Amount $6,965
Tax Year 2021
Contingent No Contingencies
Lot Size 5,600 Sqft
Property Description
Spacious two-story Surfside beach home brimming with unique architecture, charm & natural light. The house has 2681 total sq ft & 4 large bedrooms*, 3-1/2 updated bathrooms & an office. Beyond the foyer is the living room with cathedral ceilings, fireplace & porcelain tile floors. The huge kitchen has quartzite countertops & is adjacent to the dining room, both overlooking the garden with fruit trees. French doors lead to the deck & beautiful backyard with room for a pool. Well-located near the beach, Miami Beach, Surfside Community Center, Bal Harbour Shops & tot lot park is 1/2 block away. Zoned for A-rated Bay Harbor Schools. *Although property appears in County tax records as a 3-bedroom house, there are areas that have been utilized as a 4th bedroom & an office.
Location
State FL
County Miami-dade County
Community Second Amd Plat Of Norman
Area 22
Interior
Interior Features Breakfast Bar, Breakfast Area, Entrance Foyer, Family/Dining Room, French Door(s)/Atrium Door(s), First Floor Entry, Fireplace, Jetted Tub, Main Level Master, Split Bedrooms, Vaulted Ceiling(s), Walk-In Closet(s)
Heating Central
Cooling Central Air, Ceiling Fan(s), Wall/Window Unit(s)
Flooring Tile, Wood
Fireplace Yes
Window Features Blinds,Drapes
Appliance Dryer, Dishwasher, Electric Range, Electric Water Heater, Ice Maker, Refrigerator, Washer
Exterior
Exterior Feature Deck, Fence, Fruit Trees, Room For Pool, Storm/Security Shutters
Pool None, Community
Community Features Pool, Public Transportation, Tennis Court(s)
Utilities Available Cable Available
Waterfront No
View Garden
Roof Type Spanish Tile
Porch Deck
Garage No
Building
Lot Description < 1/4 Acre
Faces West
Story 2
Sewer Public Sewer
Water Public
Architectural Style Detached, Two Story
Level or Stories Two
Structure Type Block
Construction Status Resale
Schools
Elementary Schools Bay Harbor
High Schools Miami Beach
Others
Pets Allowed Size Limit, Yes
Senior Community No
Tax ID 14-22-35-005-3220
Acceptable Financing Cash, Conventional
Listing Terms Cash, Conventional
Financing Conventional
Special Listing Condition Listed As-Is
Pets Description Size Limit, Yes
Read Less
Bought with Beachfront Realty Inc
GET MORE INFORMATION




