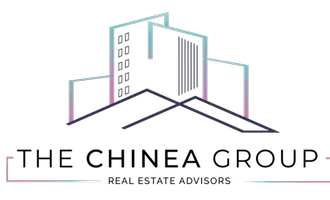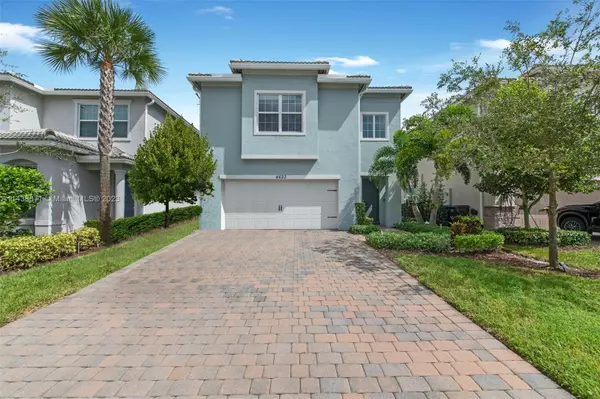For more information regarding the value of a property, please contact us for a free consultation.
4623 Greenway Dr Hollywood, FL 33021
Want to know what your home might be worth? Contact us for a FREE valuation!

Our team is ready to help you sell your home for the highest possible price ASAP
Key Details
Sold Price $880,000
Property Type Single Family Home
Sub Type Single Family Residence
Listing Status Sold
Purchase Type For Sale
Square Footage 2,220 sqft
Price per Sqft $396
Subdivision Hillcrest Country Club So
MLS Listing ID A11438871
Sold Date 10/10/23
Style Detached,Two Story
Bedrooms 3
Full Baths 2
Half Baths 1
Construction Status Resale
HOA Fees $297/qua
HOA Y/N Yes
Year Built 2020
Annual Tax Amount $12,226
Tax Year 2022
Contingent No Contingencies
Lot Size 4,506 Sqft
Property Description
WELCOME TO PARKVIEW AT HILLCREST! THE SIENNA MODEL IS ONE OF OUR MOST SOUGHT AFTER FLOOR PLANS OFFERING 3 BEDROOMS PLUS LOFT UPSTAIRS AND AN OFFICE/BED COMBO ON THE GROUND LEVEL. HIGHLY UPGRADED KITCHEN. THIS HOME OFFERS ONE OF THE BEST OUTDOOR SPACES IN THE COMMUNITY FOR PRIVACY WITH AMPLY ROOM FOR A POOL. PARKVIEW AT HILLCREST IS A NEW CONSTRUCTION GATED COMMUNITY OFFERING RESORT STYLE AMENITIES INCLUDING A CLUBHOUSE, STATE OF THE ART FITNESS CENTER, RESORT STYLE POOL, TENNIS COURTS AND MORE. CENTRALLY LOCATED MINUTES FROM HOLLYWOOD BEACH, JOE DIMAGGIO HOSPITAL, AND I95.
Location
State FL
County Broward County
Community Hillcrest Country Club So
Area 3070
Direction ENTRANCE ON PEMBROKE RD.
Interior
Interior Features Built-in Features, Bedroom on Main Level, Breakfast Area, Closet Cabinetry, First Floor Entry, Kitchen Island, Pantry, Upper Level Primary, Walk-In Closet(s), Loft
Heating Central
Cooling Central Air
Flooring Carpet, Other
Window Features Blinds,Impact Glass
Appliance Dryer, Dishwasher, Electric Range, Disposal, Microwave, Refrigerator, Washer
Exterior
Exterior Feature Security/High Impact Doors, Lighting, Patio, Room For Pool
Garage Attached
Garage Spaces 2.0
Pool None, Community
Community Features Clubhouse, Fitness, Gated, Maintained Community, Pool, Tennis Court(s)
Waterfront Yes
Waterfront Description Lake Front
View Y/N Yes
View Garden, Lake, Water
Roof Type Spanish Tile
Porch Patio
Garage Yes
Building
Lot Description Sprinklers Automatic, < 1/4 Acre
Faces West
Story 2
Sewer Public Sewer
Water Public
Architectural Style Detached, Two Story
Level or Stories Two
Structure Type Block
Construction Status Resale
Schools
Elementary Schools Orange Brook
Middle Schools Mcnicol
High Schools Hallandale High
Others
Pets Allowed Conditional, Yes
HOA Fee Include Common Area Maintenance
Senior Community No
Tax ID 514219180070
Security Features Gated Community
Acceptable Financing Cash, Conventional, FHA, VA Loan
Listing Terms Cash, Conventional, FHA, VA Loan
Financing Conventional
Special Listing Condition Listed As-Is
Pets Description Conditional, Yes
Read Less
Bought with The Agency Real Estate Firm LLC
GET MORE INFORMATION




