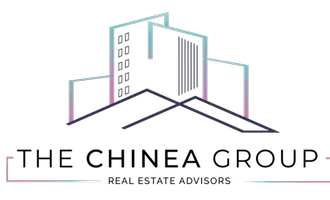For more information regarding the value of a property, please contact us for a free consultation.
400 Sunset Dr Hallandale Beach, FL 33009
Want to know what your home might be worth? Contact us for a FREE valuation!

Our team is ready to help you sell your home for the highest possible price ASAP
Key Details
Sold Price $5,950,000
Property Type Single Family Home
Sub Type Single Family Residence
Listing Status Sold
Purchase Type For Sale
Square Footage 5,234 sqft
Price per Sqft $1,136
Subdivision Golden Isles Sec
MLS Listing ID A11418836
Sold Date 11/15/23
Style Contemporary/Modern,One Story
Bedrooms 6
Full Baths 6
Half Baths 1
Construction Status Resale
HOA Y/N No
Year Built 1973
Annual Tax Amount $52,787
Tax Year 2021
Contingent No Contingencies
Lot Size 0.442 Acres
Property Description
Luxury waterfront property for boat lovers in exclusive Golden Isles gated community. Oversized 19,235 SQFT POINT LOT with 250+ FT of waterfront, perfect for 2 large Yachts 110+ FT. A 6,251 total SQFT ONE STORY HOUSE with 6 Bedrooms, 6 1/2 Bathrooms w/Sauna system. High ceilings in Living room, Dining, Bar, & studio area. Spacious family room with Italian Kitchen with MIELE appliances, direct gas line connected to stove, water heater. 2nd largest pool in Golden Isles 50FTx15FT with saltwater heated system, swimming jets, & Heyward System. Covered LARGE terrace suitable for gatherings. 2 indoor car garages, circular driveway. Impact windows, walk-in closets, security system, surround sound. Stunning water views. 2009 CITY GOLD AWARD FOR OUTSTANDING IMPROVEMENTS AND BEAUTIFICATION.
Location
State FL
County Broward County
Community Golden Isles Sec
Area 3040
Direction Form I-95 take East Exit 18-Hallandale Beach. Go East in Hallandale Beach Blvd. Turn right on Layne Blvd. Pass \"Golden Isles Security Gate\". Go strait on Layne Blvd, turn Left on Sunset Drive. 400 Sunset Dr. will be on your Left before the 2nd bridge
Interior
Interior Features Breakfast Bar, Bidet, Built-in Features, Dining Area, Separate/Formal Dining Room, Dual Sinks, Entrance Foyer, First Floor Entry, High Ceilings, Jetted Tub, Kitchen Island, Kitchen/Dining Combo, Living/Dining Room, Main Level Primary, Other, Separate Shower, Walk-In Closet(s)
Heating Central, Electric
Cooling Central Air, Electric, Zoned
Flooring Ceramic Tile, Marble, Other, Tile
Window Features Impact Glass
Appliance Some Gas Appliances, Built-In Oven, Dryer, Dishwasher, Freezer, Gas Range, Gas Water Heater, Ice Maker, Microwave, Refrigerator, Water Softener Owned, Self Cleaning Oven
Exterior
Exterior Feature Deck, Fruit Trees, Lighting, Porch
Garage Attached
Garage Spaces 2.0
Pool Concrete, Cleaning System, Heated, Pool Equipment, Pool
Community Features Gated, Street Lights, Tennis Court(s)
Utilities Available Cable Available
Waterfront Yes
Waterfront Description Canal Access,Canal Front,Ocean Access,Point Lot
View Y/N Yes
View Canal
Roof Type Barrel
Porch Deck, Open, Porch
Garage Yes
Building
Lot Description 1/4 to 1/2 Acre Lot
Faces Southeast
Story 1
Sewer Public Sewer
Water Public
Architectural Style Contemporary/Modern, One Story
Structure Type Brick,Block
Construction Status Resale
Others
Pets Allowed No Pet Restrictions, Yes
Senior Community No
Tax ID 514226050660
Ownership Self Proprietor/Individual
Security Features Gated Community,Smoke Detector(s)
Acceptable Financing Cash, Conventional
Listing Terms Cash, Conventional
Financing Cash
Pets Description No Pet Restrictions, Yes
Read Less
Bought with Golden Keys Inc
GET MORE INFORMATION




