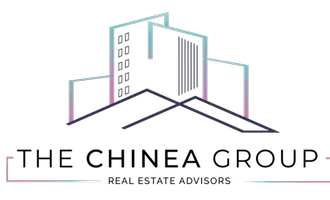For more information regarding the value of a property, please contact us for a free consultation.
2818 N 46th Ave #K386 Hollywood, FL 33021
Want to know what your home might be worth? Contact us for a FREE valuation!

Our team is ready to help you sell your home for the highest possible price ASAP
Key Details
Sold Price $305,000
Property Type Condo
Sub Type Condominium
Listing Status Sold
Purchase Type For Sale
Square Footage 1,314 sqft
Price per Sqft $232
Subdivision Grandview At Emerald Hill
MLS Listing ID A11518398
Sold Date 03/22/24
Style Other
Bedrooms 2
Full Baths 2
Construction Status Newly Updated/Renovated
HOA Fees $577/mo
HOA Y/N Yes
Year Built 1982
Annual Tax Amount $2,128
Tax Year 2023
Contingent Association Approval
Property Description
Fabulous Grandview At Emerald Hills 2/2 condo with a split bedroom/bath floorplan. Featuring beautiful White Marble Floors in the Living Room and Dining Room. Custom bar w/mirrors. Custom Sliding Plantation Shutters! Very bright and open area to a beautiful screened in porch of 239 sq. ft. The bedroom's have Bamboo floors w/Plantation Shutters. Master BR has 3 Large Closets(2 walk in) double sinks tub/shower. Guest room w/shower on the other side of the house. Washer/ dryer in unit. Heated pool & Jacuzzi w/new tiles and furniture, Remodeled gym, billiard room and library, Pool Bathroom/shower & sauna & massage room. Guard house security w/walls surrounding. Covered parking, Short Walk To Shuls, Shopping, restaurants. Close to the Beach! On Lockbox ,Total of 7 closets & extra storage unit
Location
State FL
County Broward County
Community Grandview At Emerald Hill
Area 3070
Direction On 46th Ave. between Sheridan and Sterling. GPS
Interior
Interior Features Wet Bar, Built-in Features, Dining Area, Separate/Formal Dining Room, Dual Sinks, Kitchen/Dining Combo, Custom Mirrors, Pantry, Split Bedrooms, Third Floor Entry, Bar, Walk-In Closet(s), Elevator
Heating Central, Electric
Cooling Central Air, Ceiling Fan(s), Electric
Flooring Marble, Tile, Wood
Window Features Blinds,Plantation Shutters,Sliding
Appliance Dryer, Dishwasher, Electric Range, Disposal, Ice Maker, Microwave, Refrigerator, Self Cleaning Oven, Washer
Exterior
Exterior Feature Balcony, Barbecue, Courtyard, Storm/Security Shutters
Garage Spaces 1.0
Fence Wall
Pool Association, Heated
Amenities Available Billiard Room, Clubhouse, Fitness Center, Library, Barbecue, Picnic Area, Pool, Sauna, Spa/Hot Tub, Storage, Trash, Vehicle Wash Area, Elevator(s)
View Other
Handicap Access Accessible Elevator Installed
Porch Balcony, Screened
Garage Yes
Building
Building Description Block, Exterior Lighting
Architectural Style Other
Structure Type Block
Construction Status Newly Updated/Renovated
Schools
Elementary Schools Stirling
Middle Schools Attucks
High Schools Hollywood Hl High
Others
Pets Allowed Conditional, Yes
HOA Fee Include Association Management,Amenities,Common Areas,Cable TV,Hot Water,Maintenance Grounds,Maintenance Structure,Parking,Pest Control,Pool(s),Recreation Facilities,Reserve Fund,Roof,Sewer,Security,Trash,Water
Senior Community No
Tax ID 514206BJ4070
Security Features Closed Circuit Camera(s),Elevator Secured,Other,Phone Entry,Security Guard
Acceptable Financing Cash, Conventional
Listing Terms Cash, Conventional
Financing Cash
Pets Allowed Conditional, Yes
Read Less
Bought with Coldwell Banker Realty



