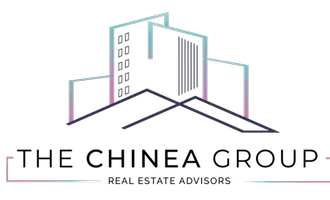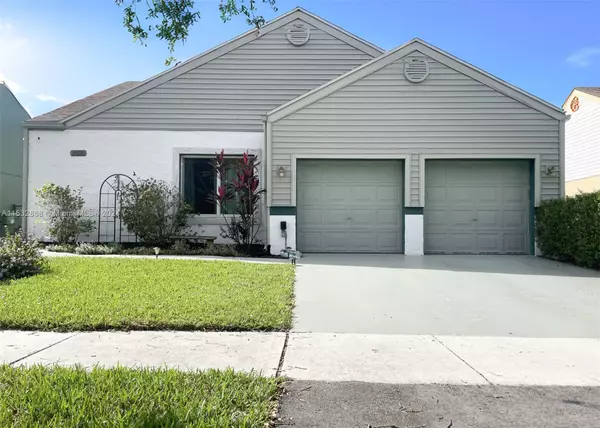For more information regarding the value of a property, please contact us for a free consultation.
1010 SW 86th Ave Pembroke Pines, FL 33025
Want to know what your home might be worth? Contact us for a FREE valuation!

Our team is ready to help you sell your home for the highest possible price ASAP
Key Details
Sold Price $498,000
Property Type Single Family Home
Sub Type Single Family Residence
Listing Status Sold
Purchase Type For Sale
Square Footage 1,765 sqft
Price per Sqft $282
Subdivision Cinnamon Place Ii
MLS Listing ID A11532868
Sold Date 03/28/24
Style Detached,One Story
Bedrooms 3
Full Baths 2
Construction Status Resale
HOA Fees $125/mo
HOA Y/N Yes
Year Built 1988
Annual Tax Amount $5,860
Tax Year 2023
Contingent Pending Inspections
Lot Size 4,480 Sqft
Property Description
OPEN HOUSE 2/17 1-3pm! Gorgeous updated 3/2 in East Pembroke Pines with IMPACT Glass all around! New Kitchen with quartz counters and new stainless appliances, NEW wood flooring, NEW Master and Guest Baths!! Crown Molding plus Modern new lighting and ceiling fans! Full 2 car garage! French doors lead out to the oversized screen patio overlooking the lake! Fenced Backyard! Close to the park! Great open floor plan with split bedroom layout! Community boasts 24/7 roving security, 2 pools, tennis courts and very low HOA! Centrally located and close to everything! 5 minutes to Pembroke Lakes Mall and Pembroke Gardens as well as Hard Rock Hotel and Casino! Close to all major highways, schools, worship and only 15 minutes from the beautiful Hollywood Beach and Broadwalk & Ft. Laud Airport!
Location
State FL
County Broward County
Community Cinnamon Place Ii
Area 3180
Interior
Interior Features Bedroom on Main Level, French Door(s)/Atrium Door(s), First Floor Entry, Living/Dining Room, Split Bedrooms, Walk-In Closet(s)
Heating Central
Cooling Central Air, Ceiling Fan(s)
Flooring Wood
Window Features Drapes,Impact Glass
Appliance Dryer, Dishwasher, Electric Range, Microwave, Refrigerator, Washer
Laundry In Garage
Exterior
Exterior Feature Enclosed Porch, Lighting, Patio
Parking Features Attached
Garage Spaces 2.0
Pool None, Community
Community Features Clubhouse, Park, Pool, Street Lights, Tennis Court(s)
Utilities Available Cable Available
View Y/N Yes
View Lake
Roof Type Shingle
Street Surface Paved
Porch Patio, Porch, Screened
Garage Yes
Building
Lot Description Sprinklers Automatic, < 1/4 Acre
Faces East
Story 1
Sewer Public Sewer
Water Public
Architectural Style Detached, One Story
Structure Type Block
Construction Status Resale
Others
Pets Allowed Size Limit, Yes
HOA Fee Include Common Area Maintenance,Recreation Facilities,Security
Senior Community No
Tax ID 514121160430
Security Features Security Guard
Acceptable Financing Cash, Conventional
Listing Terms Cash, Conventional
Financing Cash
Special Listing Condition Listed As-Is
Pets Allowed Size Limit, Yes
Read Less
Bought with United Realty Group Inc.



