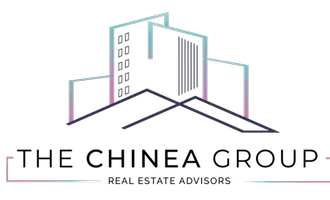For more information regarding the value of a property, please contact us for a free consultation.
17395 Bendross Rd Jupiter, FL 33458
Want to know what your home might be worth? Contact us for a FREE valuation!

Our team is ready to help you sell your home for the highest possible price ASAP
Key Details
Sold Price $605,745
Property Type Single Family Home
Sub Type Single Family Residence
Listing Status Sold
Purchase Type For Sale
Square Footage 1,810 sqft
Price per Sqft $334
Subdivision Jupiter Gardens
MLS Listing ID A11557841
Sold Date 07/17/24
Style Detached,One Story
Bedrooms 4
Full Baths 2
Construction Status Resale
HOA Y/N No
Year Built 1958
Annual Tax Amount $5,659
Tax Year 2023
Contingent Pending Inspections
Lot Size 10,454 Sqft
Property Description
Welcome to your spacious retreat in Jupiter!This stunning home is located on a quiet dead-end street for serene living. As you step inside, you're greeted by separate living, dining,family room areas providing ample space for entertaining with a large eat-in kitchen featuring stainless steel appliances.The tile flooring throughout adds a touch of elegance while making maintenance a breeze.The large 2-car garage offers convenience and storage options, while the circular driveway adds to the curb appeal.Huge yard, perfect for outdoor activities, gardening, or creating your own private oasis. Easy access to shopping, attractions and major roadways. This home is designed for your lifestyle. Don't miss out on this rare opportunity to own a slice of paradise.
Location
State FL
County Palm Beach County
Community Jupiter Gardens
Area 5100
Direction Take I95 to Indiantown Road East. Turn right onto Central Blvd and then right onto Bendross Road. Veer to the right and the house is on left.
Interior
Interior Features Bedroom on Main Level, Breakfast Area, Dual Sinks, First Floor Entry
Heating Central
Cooling Wall/Window Unit(s)
Flooring Tile
Window Features Other
Appliance Dryer, Dishwasher, Electric Range, Disposal, Microwave, None, Washer
Exterior
Exterior Feature Other
Parking Features Attached
Garage Spaces 2.0
Pool None
View Garden
Roof Type Other
Street Surface Paved
Garage Yes
Building
Lot Description < 1/4 Acre
Faces North
Story 1
Sewer Public Sewer
Water Public
Architectural Style Detached, One Story
Structure Type Block
Construction Status Resale
Others
Pets Allowed Dogs OK, Yes
Senior Community No
Tax ID 00424103000007141
Acceptable Financing Cash, Conventional, FHA, VA Loan
Listing Terms Cash, Conventional, FHA, VA Loan
Financing Cash
Pets Allowed Dogs OK, Yes
Read Less
Bought with Daniel T Holmes



