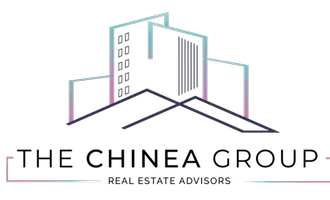For more information regarding the value of a property, please contact us for a free consultation.
3312 NE 39th St Fort Lauderdale, FL 33308
Want to know what your home might be worth? Contact us for a FREE valuation!

Our team is ready to help you sell your home for the highest possible price ASAP
Key Details
Sold Price $2,500,000
Property Type Single Family Home
Sub Type Single Family Residence
Listing Status Sold
Purchase Type For Sale
Square Footage 2,682 sqft
Price per Sqft $932
Subdivision Bermuda-Riviera Sub Of Ga
MLS Listing ID A11474476
Sold Date 08/30/24
Style One Story
Bedrooms 4
Full Baths 3
Construction Status Resale
HOA Fees $20/ann
HOA Y/N Yes
Year Built 1978
Annual Tax Amount $20,260
Tax Year 2022
Contingent 3rd Party Approval
Lot Size 8,008 Sqft
Property Description
Impressive waterfront 4/3 in exclusive Bermuda Riviera with direct ocean access & no fixed bridges. Large open floor plan with spacious living areas & bedrooms. Bayview School District, across from the beach & within walking distance to dynamic Lauderdale by the Sea. Brand new aluminum roof, impact windows/doors, 2 boat lifts, newer dock, amazing covered outdoor summer kitchen with built in bar-b-q, new landscaping & outdoor lighting make this incredible home perfect for entertaining while enjoying the beach lifestyle and the prestige of owning in Bermuda Riviera. Many tremendous restaurants & entertainment venues less than 1 mile away. Bermuda Riviera provides a walkable lifestyle with a true sense of community, steps from the ocean & only 250 residences. Call today!!
Location
State FL
County Broward County
Community Bermuda-Riviera Sub Of Ga
Area 3150
Direction Turn west off of A-1-A (between Commercial Blvd and Oakland Park Blvd) on NE 40th ST. Go west past the guard gate then left onto NE 34th AVE. Turn right onto NE 39th ST and the home is on the left.
Interior
Interior Features Breakfast Bar, Built-in Features, Bedroom on Main Level, Closet Cabinetry, Dining Area, Separate/Formal Dining Room, Dual Sinks, Entrance Foyer, Eat-in Kitchen, Main Level Primary, Split Bedrooms, Separate Shower, Bar, Walk-In Closet(s)
Heating Electric
Cooling Electric
Flooring Marble, Other, Wood
Window Features Blinds,Impact Glass
Appliance Built-In Oven, Dryer, Dishwasher, Electric Range, Electric Water Heater, Disposal, Ice Maker, Microwave, Refrigerator, Self Cleaning Oven, Washer
Exterior
Exterior Feature Fence, Security/High Impact Doors, Lighting, Outdoor Grill
Garage Attached
Garage Spaces 2.0
Pool In Ground, Pool
Community Features Home Owners Association, Street Lights
Utilities Available Cable Available
Waterfront Yes
Waterfront Description Canal Front,No Fixed Bridges,Ocean Access,Seawall
View Y/N Yes
View Canal, Pool
Roof Type Metal
Street Surface Paved
Garage Yes
Building
Lot Description Sprinklers Automatic, < 1/4 Acre
Faces North
Story 1
Sewer Public Sewer
Water Public
Architectural Style One Story
Structure Type Block
Construction Status Resale
Schools
Elementary Schools Bayview
Middle Schools Sunrise
Others
Pets Allowed No Pet Restrictions, Yes
Senior Community No
Tax ID 494319040470
Security Features Smoke Detector(s)
Acceptable Financing Cash, Conventional
Listing Terms Cash, Conventional
Financing Conventional
Pets Description No Pet Restrictions, Yes
Read Less
Bought with Ryan Critch Real Estate
GET MORE INFORMATION




