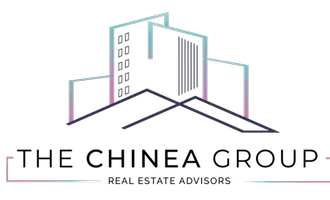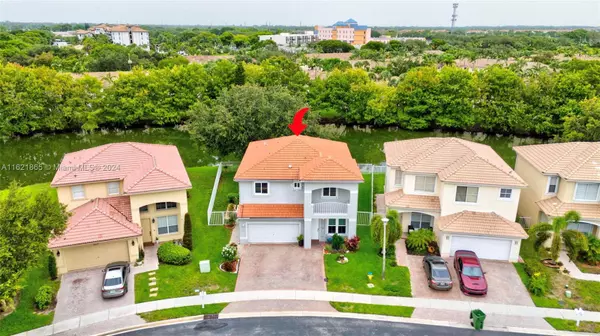For more information regarding the value of a property, please contact us for a free consultation.
2070 NW 77th Ter Pembroke Pines, FL 33024
Want to know what your home might be worth? Contact us for a FREE valuation!

Our team is ready to help you sell your home for the highest possible price ASAP
Key Details
Sold Price $725,000
Property Type Single Family Home
Sub Type Single Family Residence
Listing Status Sold
Purchase Type For Sale
Square Footage 2,540 sqft
Price per Sqft $285
Subdivision Walnut Creek Replat No 1
MLS Listing ID A11621865
Sold Date 09/10/24
Style Detached,Two Story
Bedrooms 4
Full Baths 2
Half Baths 1
Construction Status Resale
HOA Fees $305/mo
HOA Y/N Yes
Year Built 2002
Annual Tax Amount $6,830
Tax Year 2023
Contingent Pending Inspections
Lot Size 5,731 Sqft
Property Description
YOUR WAIT IS OVER.... Stunning 4 Bed+Loft, 2.5 Bath ***LAKEFRONT***MAC ARTHUR MODEL HOME*** in Sought After Walnut Creek. Features an Inviting Floor Plan, Open Kitchen, Granite Countertops, SS Appliances, Double Oven, Spacious Master Suite, His & Her Walk-in Closets, ***RENOVATED SPA STYLE BATHS*** Contemporary Vanities, Glass Enclosure, Custom Tilework, Elegant Freestanding Tub, Generous Guest Rooms, Modern Lighting, Designer Plank Flooring, ADA Lift Chair System ***2019 IMPACT WINDOWS & DOORS*** Expansive Open Air Patio ***WHOLE HOUSE GENERATOR***2018 ROOF*** Fenced Grounds, ***TRANQUIL LAKE VIEWS***. Resort Style Clubhouse, Pool, Spa, Fitness Center, Tennis & Tot Lot. HOA Includes Landscaping, Cable, Internet, and Security. **SELLER WILL CONTRIBUTE $5,000 TOWARD BUYERS CLOSINGS COSTS**
Location
State FL
County Broward
Community Walnut Creek Replat No 1
Area 3180
Direction ***Enter at Walnut Creek Main Gate on Taft Street*** GPS will take you to the resident-only gate on Sheridan Street***
Interior
Interior Features Dual Sinks, First Floor Entry, Handicap Access, Kitchen Island, Living/Dining Room, Separate Shower, Upper Level Primary, Loft
Heating Central
Cooling Central Air, Ceiling Fan(s)
Flooring Laminate, Tile
Equipment Generator
Window Features Blinds,Impact Glass
Appliance Dryer, Dishwasher, Electric Range, Electric Water Heater, Disposal, Microwave, Other, Refrigerator, Washer
Exterior
Exterior Feature Fence, Patio, Room For Pool, Security/High Impact Doors, Storm/Security Shutters
Parking Features Attached
Garage Spaces 2.0
Pool None, Community
Community Features Clubhouse, Fitness, Gated, Home Owners Association, Pool, Street Lights, Sidewalks, Tennis Court(s)
Utilities Available Cable Available
Waterfront Description Lake Front
View Y/N Yes
View Lake
Roof Type Spanish Tile
Handicap Access Other
Porch Patio
Garage Yes
Building
Lot Description Sprinklers Automatic, < 1/4 Acre
Faces East
Story 2
Sewer Public Sewer
Water Public
Architectural Style Detached, Two Story
Level or Stories Two
Structure Type Block
Construction Status Resale
Schools
Elementary Schools Sheridan Park
Middle Schools Driftwood
High Schools Mcarthur
Others
Pets Allowed Conditional, Yes
HOA Fee Include Cable TV,Internet,Maintenance Grounds
Senior Community No
Tax ID 514110210530
Security Features Security System Owned,Gated Community,Smoke Detector(s),Security Guard
Acceptable Financing Cash, Conventional, FHA, VA Loan
Listing Terms Cash, Conventional, FHA, VA Loan
Financing Conventional
Pets Allowed Conditional, Yes
Read Less
Bought with RE/MAX Experience



