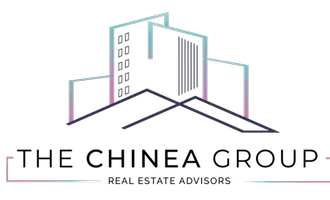For more information regarding the value of a property, please contact us for a free consultation.
12956 NW 18th Mnr Pembroke Pines, FL 33028
Want to know what your home might be worth? Contact us for a FREE valuation!

Our team is ready to help you sell your home for the highest possible price ASAP
Key Details
Sold Price $810,000
Property Type Single Family Home
Sub Type Single Family Residence
Listing Status Sold
Purchase Type For Sale
Square Footage 2,443 sqft
Price per Sqft $331
Subdivision Pembroke Falls - Phase 1
MLS Listing ID A11645789
Sold Date 10/30/24
Style Detached,One Story
Bedrooms 4
Full Baths 2
Half Baths 1
Construction Status Resale
HOA Fees $362/mo
HOA Y/N Yes
Year Built 1996
Annual Tax Amount $12,599
Tax Year 2023
Contingent No Contingencies
Lot Size 8,348 Sqft
Property Description
Welcome to luxury living in the prestigious gated community of Pembroke Falls! This stunning single-story home features 4 BE, 2.5 BA,2-car garage. Enjoy open-concept living with remodeled kitchen showcasing SS appliances, reverse osmosis water filtration system and electric car charger. The spacious primary suite includes a walk-in closet and en-suite bathroom. Step outside to a large, fenced backyard with screened-in patio,ideal for entertaining,with ample room for a pool. Natural gas available. HOA covers:basic cable, fiber optic internet, home security,24-H gated security. The community offers resort-style amenities:heated pool, basketball, tennis and pickleball courts,gym, and activities for all ages.Close to major roads,shopping, dining and top schools.This home is truly a must-see!
Location
State FL
County Broward
Community Pembroke Falls - Phase 1
Area 3180
Direction Use GPS
Interior
Interior Features Breakfast Bar, Bedroom on Main Level, Dining Area, Separate/Formal Dining Room, Dual Sinks, First Floor Entry, Kitchen Island, Kitchen/Dining Combo, Pantry, Separate Shower, Walk-In Closet(s)
Heating Central, Electric
Cooling Central Air, Ceiling Fan(s), Electric
Flooring Ceramic Tile, Laminate
Furnishings Unfurnished
Window Features Blinds,Drapes
Appliance Dryer, Dishwasher, Electric Range, Electric Water Heater, Freezer, Disposal, Microwave, Refrigerator, Water Softener Owned, Self Cleaning Oven, Washer
Exterior
Exterior Feature Enclosed Porch, Fence, Lighting, Room For Pool, Storm/Security Shutters
Garage Attached
Garage Spaces 2.0
Pool None, Community
Community Features Clubhouse, Fitness, Gated, Home Owners Association, Maintained Community, Pickleball, Property Manager On-Site, Pool, Street Lights, Sidewalks, Tennis Court(s)
Utilities Available Cable Available
Waterfront No
View Garden
Roof Type Spanish Tile
Porch Porch, Screened
Garage Yes
Building
Lot Description Sprinklers Automatic, < 1/4 Acre
Faces North
Story 1
Sewer Public Sewer
Water Public
Architectural Style Detached, One Story
Structure Type Block
Construction Status Resale
Schools
Elementary Schools Lakeside
Middle Schools Walter C. Young
High Schools Flanagan;Charls
Others
Pets Allowed Conditional, Yes
Senior Community No
Tax ID 514010023040
Security Features Security Gate,Gated Community,Smoke Detector(s)
Acceptable Financing Cash, Conventional, FHA, VA Loan
Listing Terms Cash, Conventional, FHA, VA Loan
Financing Conventional
Pets Description Conditional, Yes
Read Less
Bought with Willard Realty Team Corp
GET MORE INFORMATION




