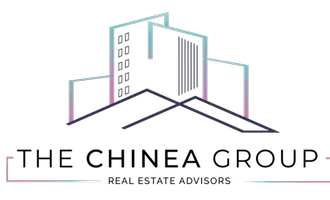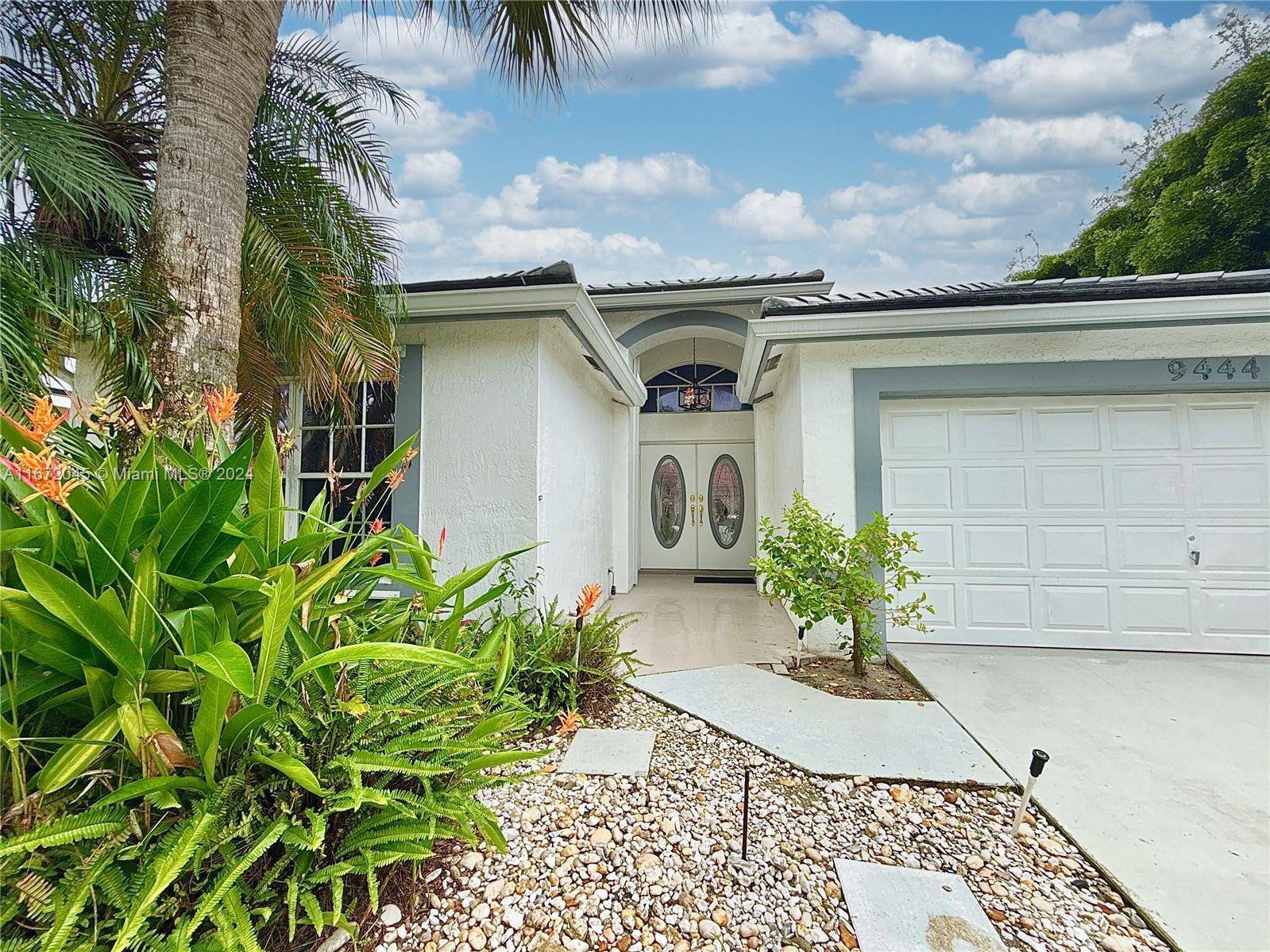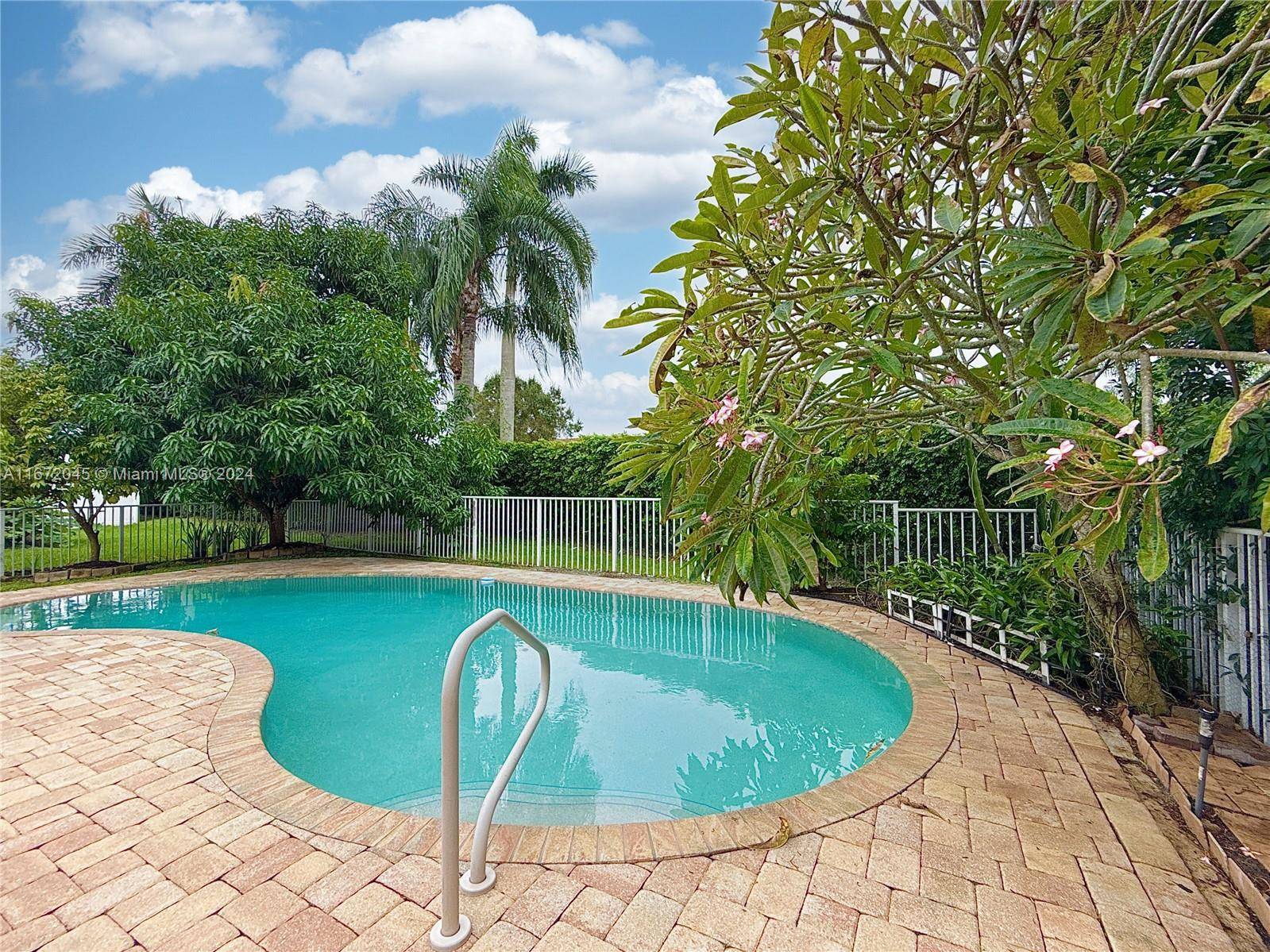For more information regarding the value of a property, please contact us for a free consultation.
9444 Peabody Ct Boca Raton, FL 33496
Want to know what your home might be worth? Contact us for a FREE valuation!

Our team is ready to help you sell your home for the highest possible price ASAP
Key Details
Sold Price $680,000
Property Type Single Family Home
Sub Type Single Family Residence
Listing Status Sold
Purchase Type For Sale
Square Footage 1,795 sqft
Price per Sqft $378
Subdivision Symphony Bay
MLS Listing ID A11672045
Sold Date 12/06/24
Style Detached,One Story
Bedrooms 3
Full Baths 2
Construction Status Effective Year Built
HOA Fees $250/mo
HOA Y/N Yes
Year Built 2001
Annual Tax Amount $4,011
Tax Year 2023
Contingent Pending Inspections
Lot Size 5,738 Sqft
Property Sub-Type Single Family Residence
Property Description
Well-maintained 3 Bed 2 Bath home with a laundry room and a 2-car garage in a gated community. 2 walk-in closets in the master bedroom and a pantry inside the bathroom provide plenty of storage space. The home features a screened patio, swimming pool with heating systems, and a backyard with mangoes and other fruit trees. The roof was installed in 2022, and the AC was replaced in 2019. Hurricane shutters were also installed. The community clubhouse has tennis courts, basketball court, children's playground, swimming pool and gym, etc. Access with a key fob. Total 2024 Preliminary Taxes: $4,118.63
Location
State FL
County Palm Beach
Community Symphony Bay
Area 4760
Interior
Interior Features Bedroom on Main Level, First Floor Entry, Main Level Primary, Separate Shower, Walk-In Closet(s), Attic
Heating Central
Cooling Central Air
Flooring Carpet, Ceramic Tile
Appliance Dryer, Electric Range, Microwave, Refrigerator, Trash Compactor, Washer
Exterior
Exterior Feature Enclosed Porch, Fence, Fruit Trees, Patio
Parking Features Attached
Garage Spaces 2.0
Pool In Ground, Pool, Community
Community Features Clubhouse, Gated, Other, Pool, Tennis Court(s)
View Garden
Roof Type Spanish Tile
Porch Patio, Porch, Screened
Garage Yes
Private Pool Yes
Building
Lot Description < 1/4 Acre
Faces North
Story 1
Sewer Public Sewer
Water Public
Architectural Style Detached, One Story
Structure Type Block
Construction Status Effective Year Built
Schools
Elementary Schools Whispering Pines
Middle Schools Omni
High Schools Olympic Heights Community High
Others
Senior Community No
Tax ID 00424706130000810
Security Features Security Gate,Gated Community,Security Guard
Acceptable Financing Cash, Conventional, FHA, VA Loan
Listing Terms Cash, Conventional, FHA, VA Loan
Financing Conventional
Special Listing Condition Listed As-Is
Read Less
Bought with MAR NON MLS MEMBER



