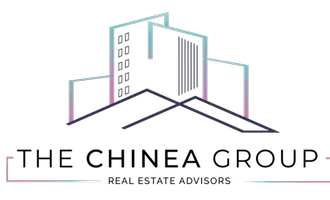For more information regarding the value of a property, please contact us for a free consultation.
1434 Coronado Rd #2-38 Weston, FL 33327
Want to know what your home might be worth? Contact us for a FREE valuation!

Our team is ready to help you sell your home for the highest possible price ASAP
Key Details
Sold Price $530,000
Property Type Townhouse
Sub Type Townhouse
Listing Status Sold
Purchase Type For Sale
Square Footage 1,443 sqft
Price per Sqft $367
Subdivision Sectors 3 & 4 Boundary Pl
MLS Listing ID A11669748
Sold Date 12/26/24
Style Split Level
Bedrooms 3
Full Baths 2
Half Baths 1
Construction Status Resale
HOA Fees $181/mo
HOA Y/N Yes
Year Built 1996
Annual Tax Amount $8,386
Tax Year 2023
Contingent Association Approval
Property Description
SELLER WILL GIVE A CREDIT TO NEW ROOF. Welcome to this beautiful two-story townhouse located in the serene community of San Sebastian, conveniently situated just off I-75. This well-maintained home has been freshly painted and is move-in ready, offering an inviting and comfortable living space. As you step inside, you'll immediately notice the kitchen which boasts travertine marble floors for a touch of elegance, complemented by granite countertops and stainless-steel appliances. These three bedrooms and two and a half-renovated bathroom, comes with new laminated wood floors, creating a warm and inviting atmosphere. San Sebastian is known for its excellent community amenities. The neighborhood is served by Grade A+ schools, making it a great place for all.
Location
State FL
County Broward
Community Sectors 3 & 4 Boundary Pl
Area 3890
Direction Google map
Interior
Interior Features Breakfast Bar, Breakfast Area, First Floor Entry, Living/Dining Room, Tub Shower, Upper Level Primary
Heating Central, Electric
Cooling Central Air, Ceiling Fan(s), Electric
Flooring Laminate
Furnishings Unfurnished
Appliance Dryer, Dishwasher, Electric Range, Electric Water Heater, Disposal, Microwave, Refrigerator, Washer
Exterior
Exterior Feature Enclosed Porch, Fence, Storm/Security Shutters
Parking Features Attached
Garage Spaces 1.0
Pool Association
Amenities Available Barbecue, Picnic Area, Playground, Pool
View Garden
Porch Porch, Screened
Garage Yes
Building
Architectural Style Split Level
Level or Stories Multi/Split
Structure Type Block
Construction Status Resale
Schools
Elementary Schools Eagle Point
Middle Schools Tequesta Trace
High Schools Cypress Bay
Others
Pets Allowed Conditional, Yes
HOA Fee Include Common Areas,Maintenance Grounds
Senior Community No
Tax ID 493936040382
Ownership Self Proprietor/Individual
Security Features Complex Fenced,Smoke Detector(s)
Acceptable Financing Cash, Conventional, FHA, VA Loan
Listing Terms Cash, Conventional, FHA, VA Loan
Financing Conventional
Special Listing Condition Listed As-Is
Pets Allowed Conditional, Yes
Read Less
Bought with United Realty Group Inc



