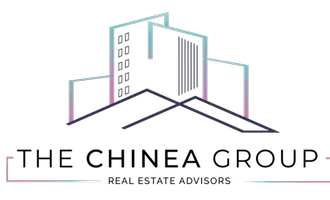For more information regarding the value of a property, please contact us for a free consultation.
4313 Ingraham Hwy Miami, FL 33133
Want to know what your home might be worth? Contact us for a FREE valuation!

Our team is ready to help you sell your home for the highest possible price ASAP
Key Details
Sold Price $2,400,000
Property Type Single Family Home
Sub Type Single Family Residence
Listing Status Sold
Purchase Type For Sale
Square Footage 2,960 sqft
Price per Sqft $810
Subdivision Ocean View
MLS Listing ID A11770037
Sold Date 06/30/25
Style Two Story
Bedrooms 4
Full Baths 3
Half Baths 1
Construction Status Unknown
HOA Y/N No
Year Built 1988
Annual Tax Amount $15,794
Tax Year 2019
Contingent Backup Contract/Call LA
Lot Size 6,876 Sqft
Property Sub-Type Single Family Residence
Property Description
Welcome to this stunning turnkey property in the heart of Coconut Grove. This beautiful home features a spacious layout with ample natural light & plenty of areas for family gatherings including a private Pool, a spacious lush yard, as well as separate family & living room areas. Enjoy the privacy of the large primary bedroom with its large ensuite bath, & walk in closet. Updated in 2021: New roof, kitchen & baths, 3 A/C's & duct work, all copper & PVC plumbing (no cast iron/ galvanized), impact windows, artificial grass, and new septic tank & drain field in 2024. Bike, run, or walk the Commodore trail which takes you through Downtown Coconut Grove- A hot spot of restaurants, Shops and hotels. Property has two Driveways: Drive straight through to a quiet side street. Not a flood zone (X).
Location
State FL
County Miami-dade
Community Ocean View
Area 41
Direction Take US-1 South. Exit onto 37th Ave. Turn Right onto Ingraham Hwy.
Interior
Interior Features Built-in Features, Bedroom on Main Level, Entrance Foyer, French Door(s)/Atrium Door(s), Fireplace, High Ceilings, Sitting Area in Primary, Split Bedrooms, Upper Level Primary, Walk-In Closet(s)
Heating Central, Electric, Zoned
Cooling Central Air, Ceiling Fan(s), Electric
Flooring Ceramic Tile, Hardwood, Wood
Fireplace Yes
Appliance Built-In Oven, Dryer, Dishwasher, Electric Range, Electric Water Heater, Microwave, Refrigerator, Self Cleaning Oven, Washer
Laundry Washer Hookup, Dryer Hookup
Exterior
Exterior Feature Fence, Fruit Trees, Security/High Impact Doors, Patio
Carport Spaces 2
Pool Concrete, Cleaning System, Fenced, Heated, In Ground, Other, Pool
View Pool
Roof Type Flat,Tile
Porch Patio
Garage No
Private Pool Yes
Building
Lot Description < 1/4 Acre
Faces West
Story 2
Sewer Septic Tank
Water Public
Architectural Style Two Story
Level or Stories Two
Structure Type Block
Construction Status Unknown
Others
Senior Community No
Tax ID 01-41-28-016-0055
Security Features Smoke Detector(s)
Acceptable Financing Cash, Conventional
Listing Terms Cash, Conventional
Financing Conventional
Read Less
Bought with Multivest Realty, Inc.



